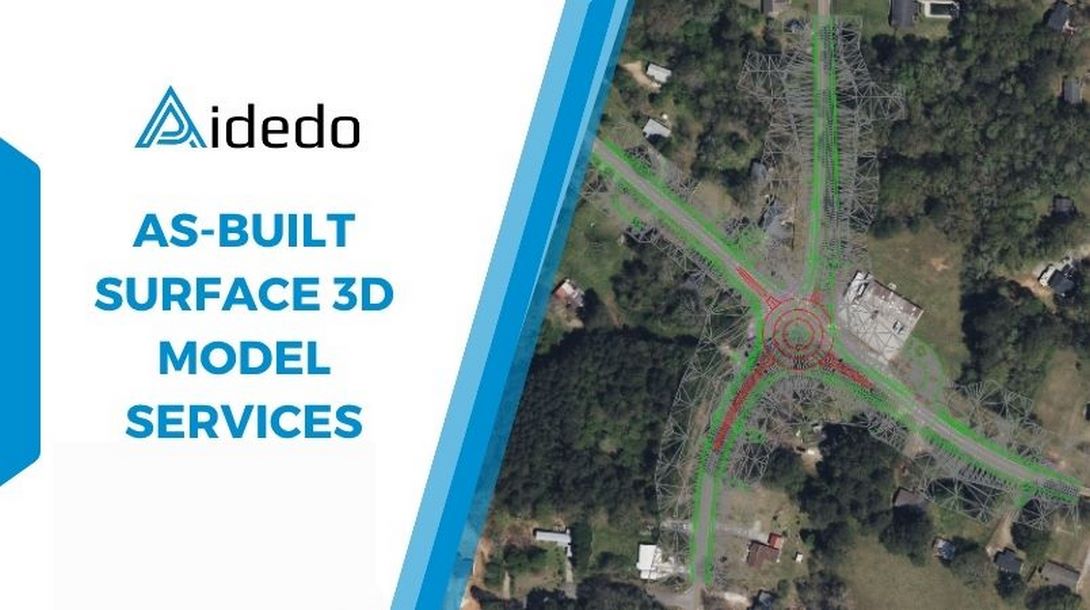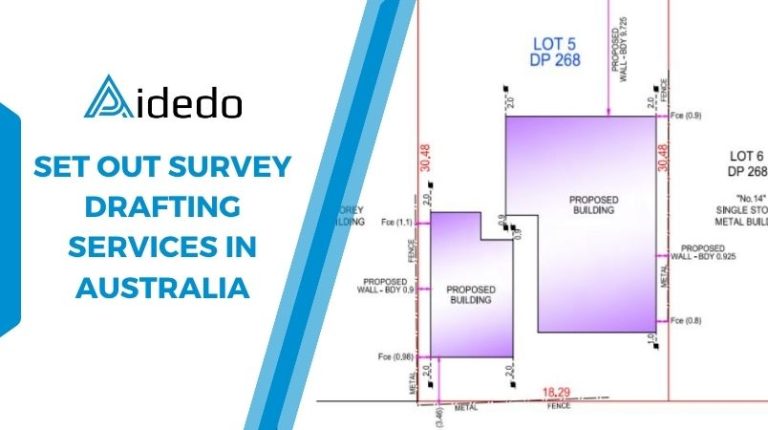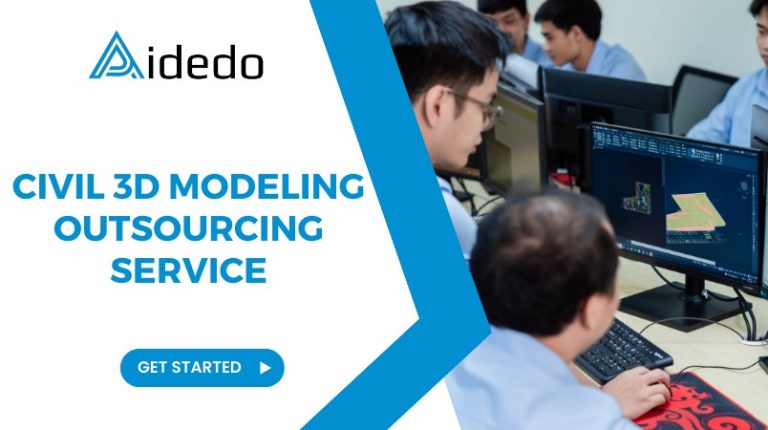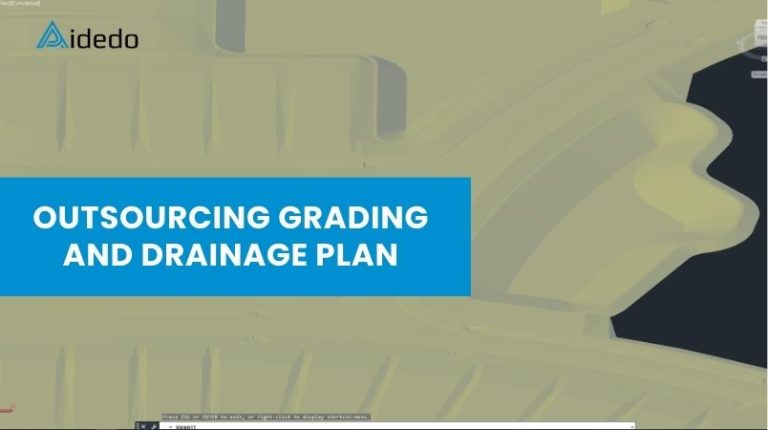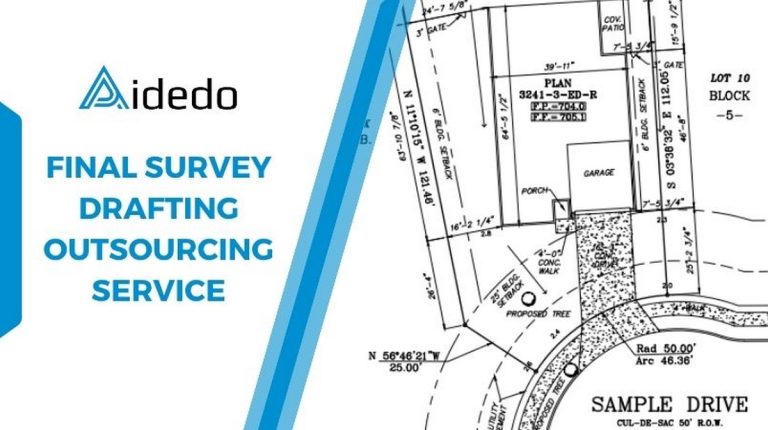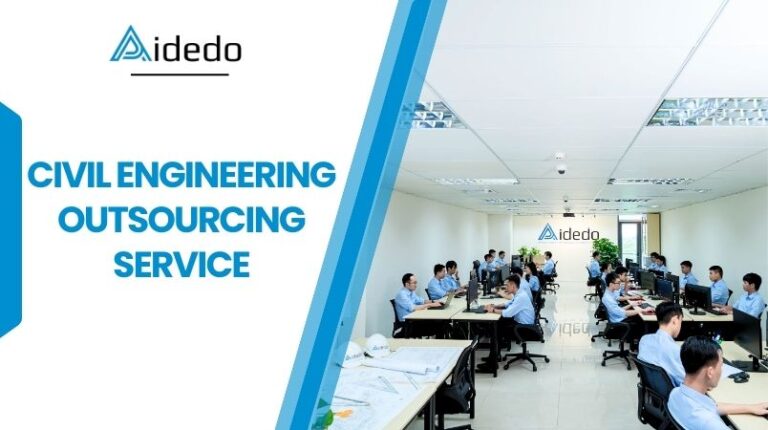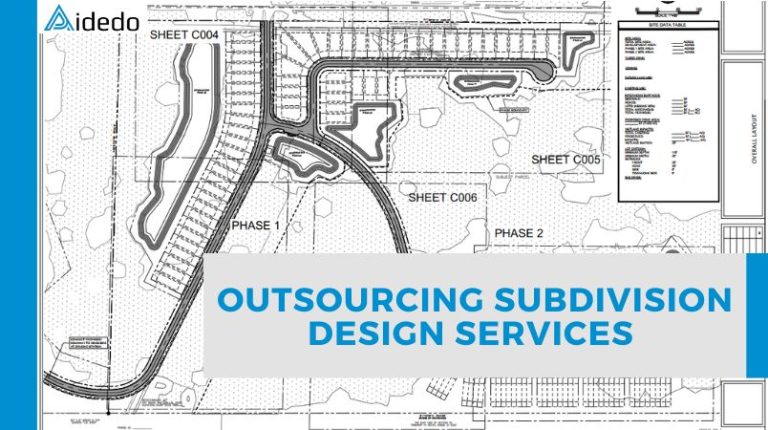As-Built 3D surface model services have become a practical solution for the land survey industry, where companies face constant pressure to meet project deadlines while maintaining drawings at international standards. Business owners and project managers often shoulder excessive workloads, yet recruiting skilled engineers is difficult and the operating costs of in-house teams keep rising. Project volumes fluctuate unpredictably, causing internal staff to be easily overloaded. Although many hesitate to outsource due to concerns about cost, quality, and progress, the demand for accurate, fast, and standard-compliant as-built documentation remains high.
By applying advanced data scanning technology, As-Built 3D surface model services deliver precise 3D models that reflect the actual construction status. This approach helps companies solve challenges in staffing, costs, and deadlines, while ensuring drawing quality and strengthening both reputation and operational efficiency.
Challenges that should make companies consider outsourcing as-built surface 3D model services
In the land survey field, delivering accurate, complete, and internationally standardized as-built documentation is a mandatory requirement to ensure project quality and company reputation. However, producing high-quality as-built drawings is not simple. Many companies face difficulties with personnel, operating costs, and the ability to meet deadlines, especially when project volumes fluctuate erratically.
For small and medium-sized land survey companies, the personnel issue is always a major obstacle. Company owners often have to directly participate in technical work because they cannot recruit highly specialized engineers. Fluctuating project volumes make it difficult for them to maintain a stable in-house team. When the number of projects surges, they can easily become overloaded, but when work decreases, personnel and operating costs become a burden.
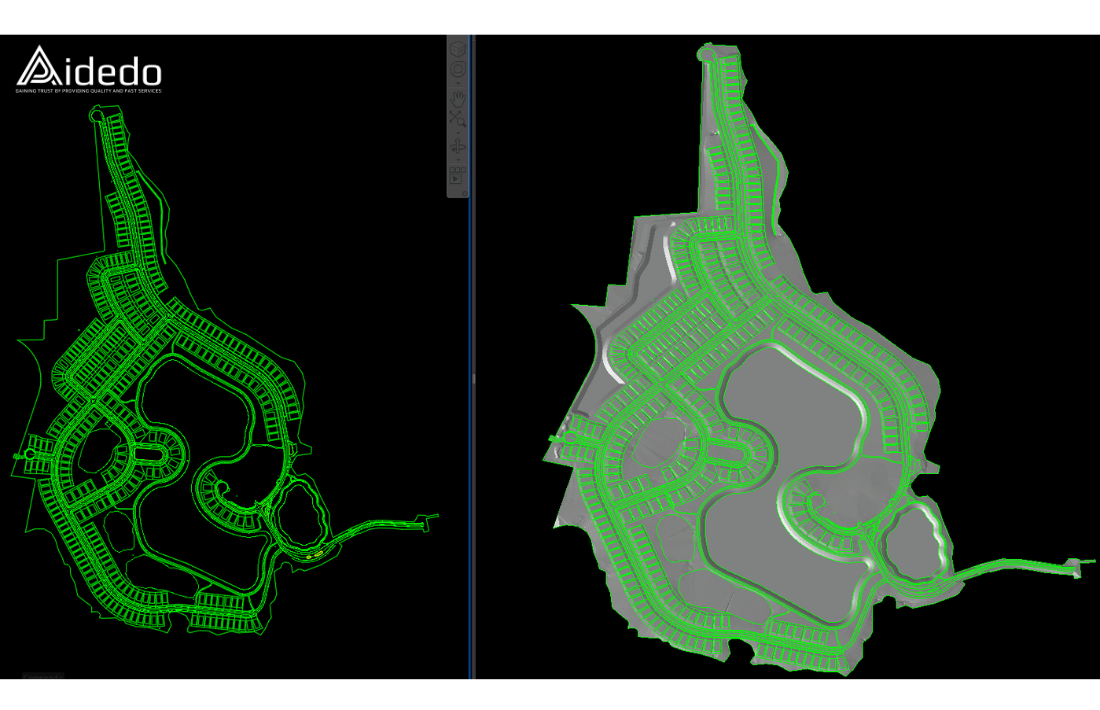
Larger companies have more resources but must simultaneously execute multiple important projects with strict requirements for standards and deadlines. Even a small error in the as-built documentation can lead to delays, cost overruns, and directly impact their reputation with investors. In parallel, the excessive workload prevents in-house teams from focusing on the company’s core tasks. At this point, every task seems to require immediate attention, leading to feelings of being overwhelmed. They need an As-Built surface 3D model services provider with proven capabilities, a clear track record, and professional workflows to support tasks while ensuring quality and progress for multiple projects simultaneously.
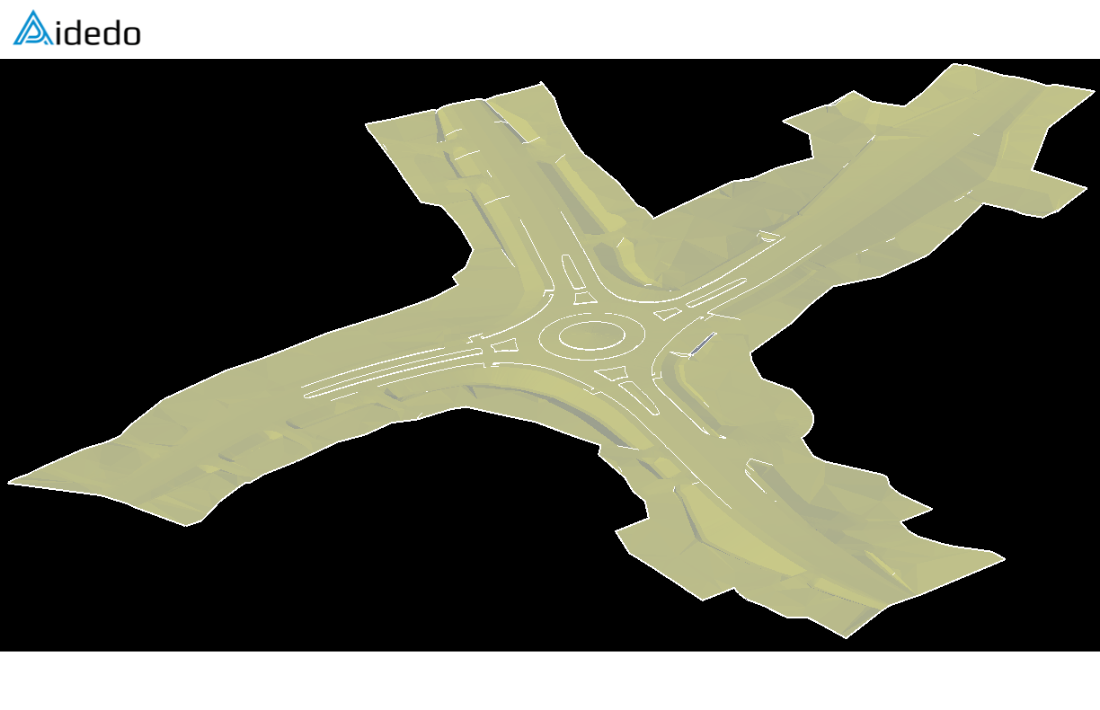
For sole company owners or micro-companies, there’s a different challenge: expanding personnel isn’t a viable option due to excessive costs and management time. However, when projects suddenly arise, finding experienced engineers to immediately deploy is almost impossible. They need a flexible solution that can begin work immediately when needed without a complicated process.
Conversely, there’s a special group of companies that have outsourced services many times but have never been truly satisfied. They understand the benefits of outsourcing but have been repeatedly disappointed by poor drawing quality, numerous errors, slow progress, or cumbersome and unprofessional communication processes. These negative experiences make them hesitant to seek a new provider, fearing that the results of the collaboration will still not meet expectations.
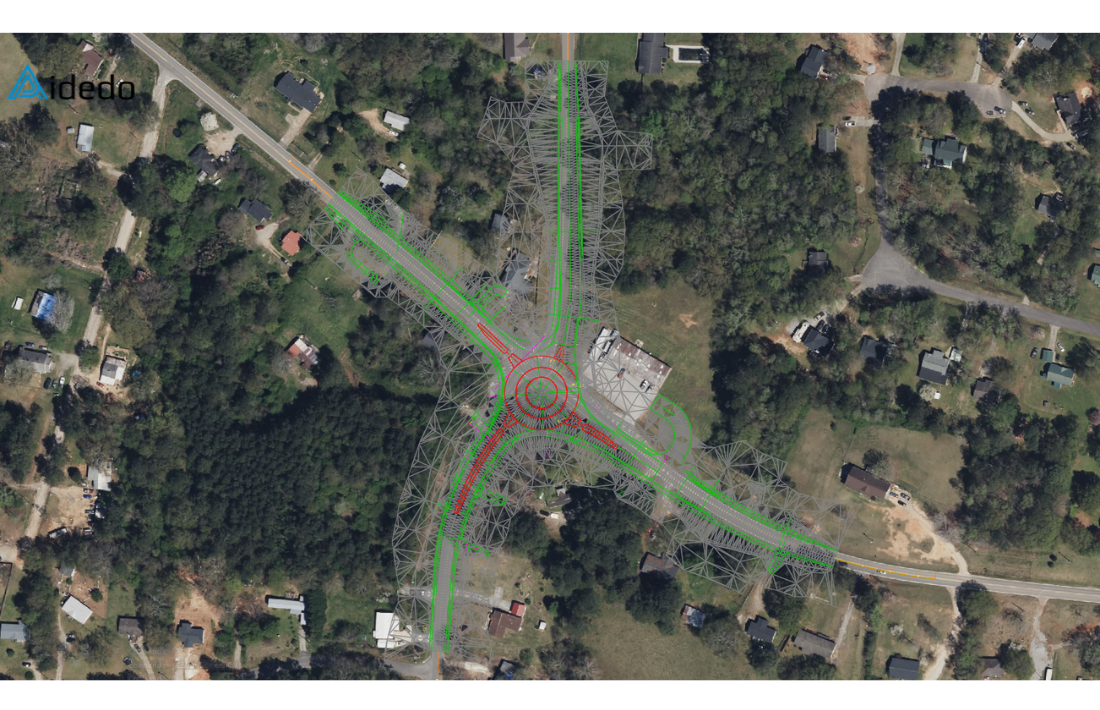
As-Built surface 3D model services offer a comprehensive solution to help companies overcome all the above challenges. The service uses 3D laser scanning technology to scan the current state of construction, collecting millions of precise measurement points and processing them into a detailed point cloud. From there, the data is converted into a CAD or BIM-compliant 3D surface model, faithfully reflecting the actual state of the construction after completion. This model helps companies easily deliver standard as-built documentation, cross-reference with the initial design, detect discrepancies, and effectively serve renovation design, quality control, and asset management.
Outsourced As-Built surface 3D model services provide small companies with flexibility and cost savings, offer large companies a reliable resource for deploying multiple projects simultaneously, and help sole company owners initiate work immediately when needed without the burden of recruitment. Especially for companies that have been disappointed by outsourcing in the past, this service makes a difference with accurate drawing quality, guaranteed progress, and clear workflows, helping them regain confidence in outsourcing.
Optimized value for companies choosing as-built surface 3D model services
After recognizing the difficulties and risks of in-house implementation or partnering with unprofessional providers, companies need a truly effective and reliable solution. As-Built surface 3D model services not only help solve personnel and cost issues but also bring practical value, ensuring the quality and progress of every project in the land survey sector.
The first value this service offers is superior accuracy in as-built documentation. By applying 3D laser scanning technology, the entire as-built condition of the structure is scanned and collected as millions of measurement points with extremely small errors. This data is processed into a detailed point cloud, then converted into a CAD or BIM-compliant 3D surface model. As a result, the as-built drawings accurately reflect every real-world detail, making it easy for companies to cross-reference with the initial design and minimize errors during handover.
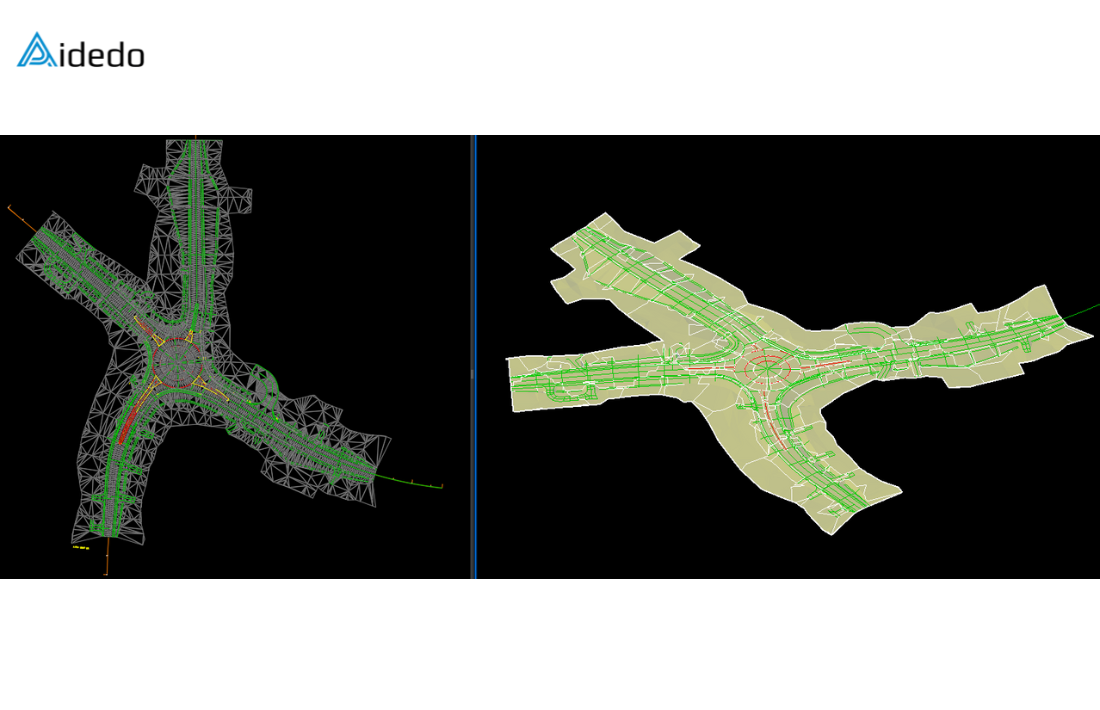
The second value lies in the ability to shorten timelines and optimize project schedules. With a professional workflow, the provider of As-Built surface 3D model services can process large volumes of data in a short time, and is ready to accelerate when a project requires urgent attention. This helps companies not only meet handover deadlines but also maintain stable cash flow, avoiding losses due to delays or unexpected cost overruns.
Another significant benefit is the ability to reduce operating costs. Instead of maintaining an in-house team of engineers with high fixed costs, companies only pay for the service when needed. Outsourcing eliminates recruitment, training, benefits, and infrastructure costs, while still ensuring that projects are executed by experienced drafting teams using the latest technology.
For large companies, this service provides flexibility in resources and deployment scale. When multiple projects are running simultaneously, they can still ensure progress and quality thanks to a reliable partner. For small companies, the benefit lies in being able to start a project immediately without worrying about recruiting or training personnel. Brokerage companies also benefit from partnering with a professional provider, helping them maintain their reputation with end-clients and avoid the risk of losing contracts.
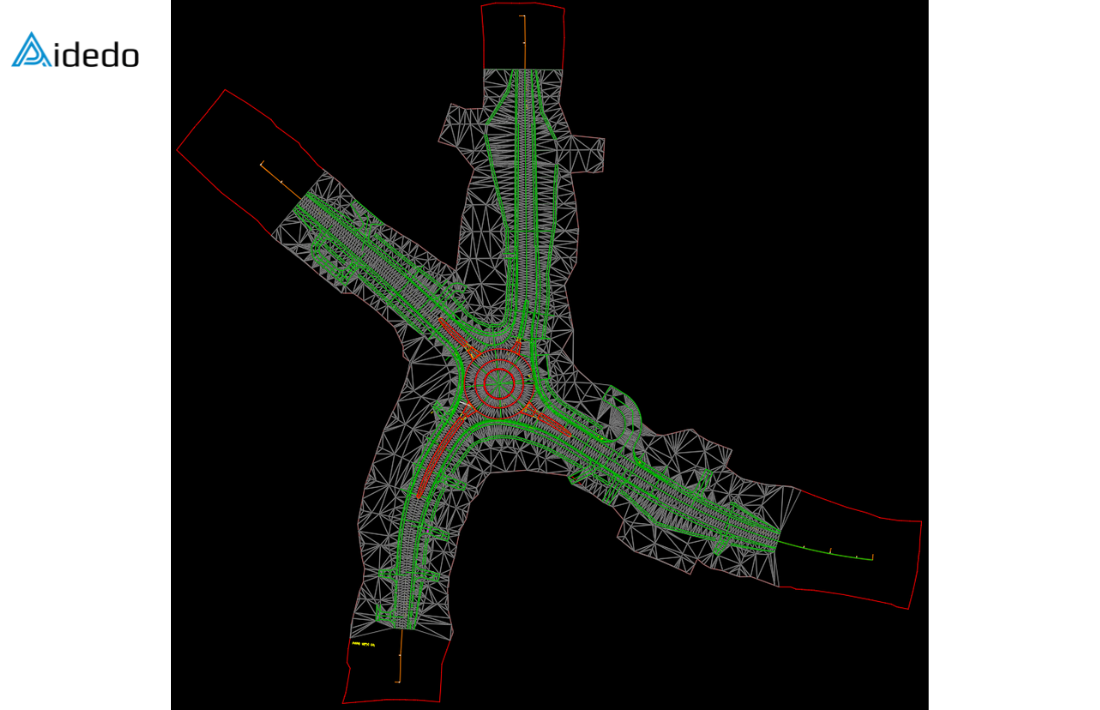
Furthermore, As-Built surface 3D model services also bring long-term value. The as-built model not only serves as as-built documentation but also becomes an important database for renovation design, construction quality control, and asset management throughout the lifespan of the structure. Having a CAD or BIM-compliant 3D model at hand helps companies easily coordinate with relevant parties, minimize design conflicts, and improve operational efficiency later on.
Choosing to outsource As-Built surface 3D model services is not just a situational decision but a smart strategy for companies to focus on their core value. Thanks to this service, they optimize costs, ensure quality and progress, and increase their competitiveness in an increasingly fierce market. With clear processes, high technical capabilities, and quick responsiveness, this service is a reliable solution for every company in the land survey industry.
Aidedo – The leading solution for as-built surface 3D model services outsourcing
When it comes to As-Built surface 3D model services, what companies desire most is a provider that is fast, accurate, and reliable. Aidedo has become the choice for hundreds of land survey companies globally, thanks to its combination of modern technology, optimized processes, and transparent quality commitment.
Aidedo’s advantage lies in its GMT+7 time zone, allowing its team of engineers to begin processing data as soon as clients in the US, Australia, Canada, or the UK finish their workday. This rotational workflow means clients often receive their completed as-built surface 3D model drawings right at the start of their new company day. More than 90% of projects are delivered within 24 hours while maintaining absolute accuracy, creating a significant competitive edge in deployment speed.
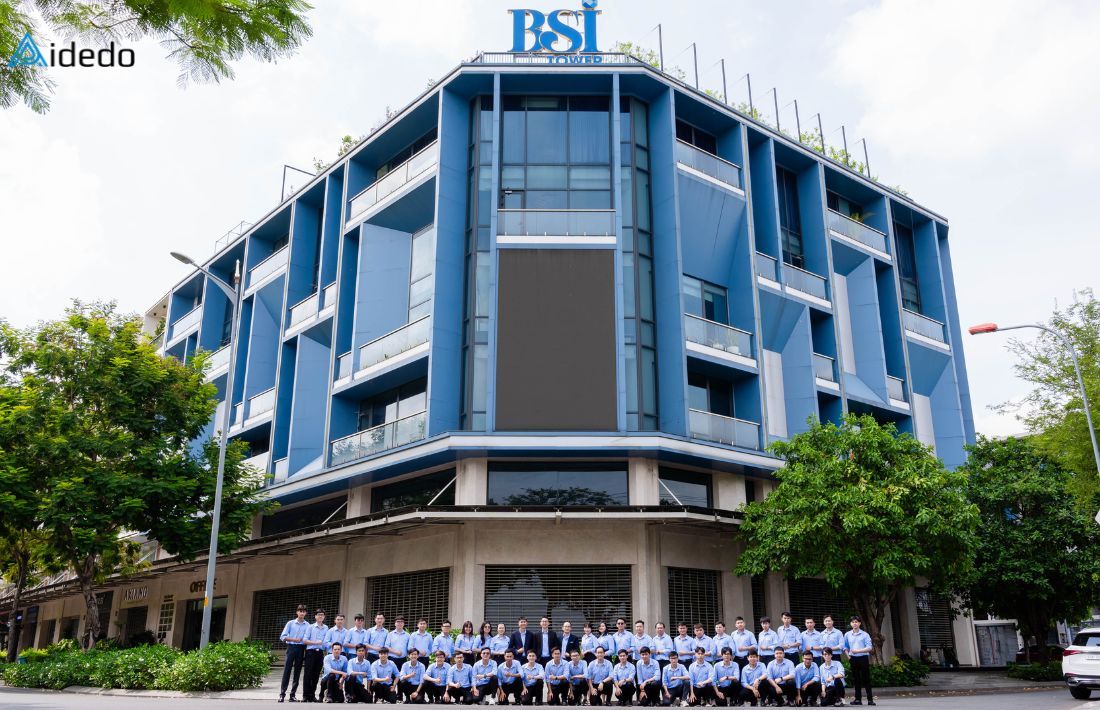
Aidedo’s commitment isn’t just words; it’s backed by clear policies. If As-Built surface 3D model services drawings are delayed or fail to meet technical requirements, clients will receive a full refund within 24 hours. Especially for first-time clients, Aidedo is willing to execute the first project for free, allowing them to experience the quality and workflow firsthand before committing to a long-term partnership.
Aidedo’s strength comes from its team of over 50 experienced engineers, proficient in Civil 3D, InfraWorks, Carlson, and various specialized software for 3D surface model creation. Each project undergoes a multi-step process, from data cleaning and coordinate system standardization to three rounds of rigorous technical review. Every as-built surface 3D model drawing is guaranteed to be accurate down to the smallest detail before handover, minimizing repeated revisions.
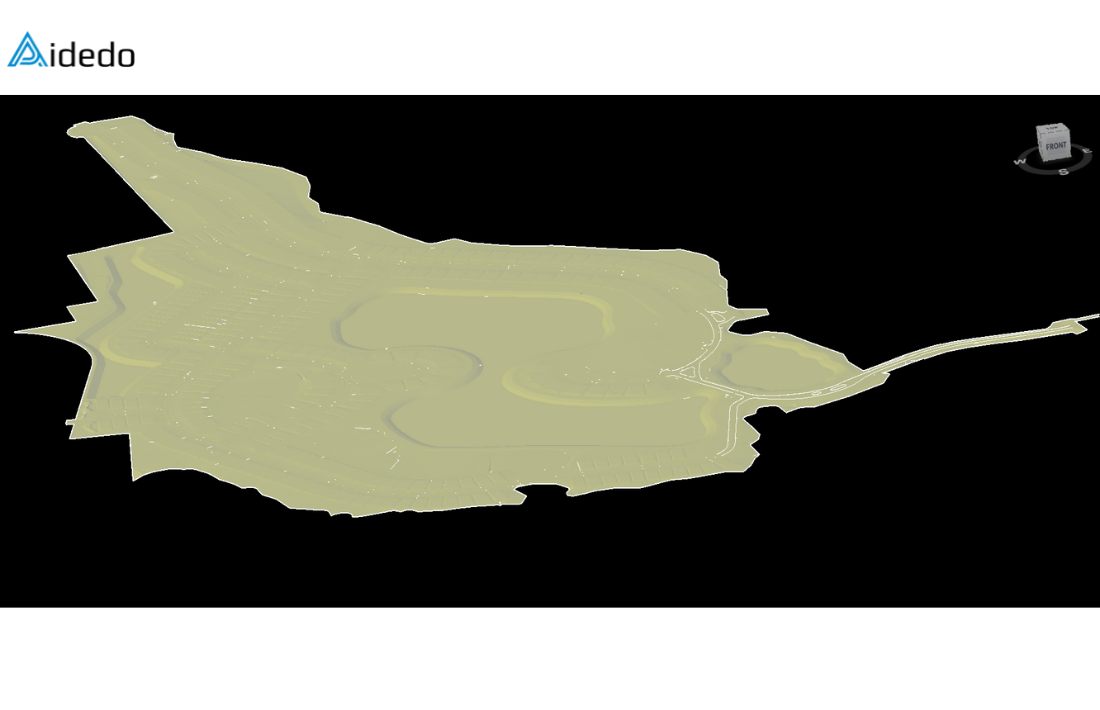
Operating in Vietnam, Aidedo offers a superior cost advantage, helping clients save up to 50% compared to hiring engineers in developed markets. Flexible payment models, hourly or package-based, allow companies to easily control their budget without worrying about fixed costs for salaries, benefits, or facilities. Aidedo can also handle multiple projects simultaneously, meeting the demands of even large-scale projects requiring many engineers to work concurrently.
Data security is always a top priority. All survey data is stored and processed on a private cloud infrastructure with strict access control mechanisms, in strict compliance with international NDA agreements. Clients can rest assured that all project information is absolutely protected throughout the collaboration.
Over 10,000 As-Built surface 3D model services projects have been completed by Aidedo for over a hundred clients in the US, Australia, Canada, Scotland, Ireland, and many other developed countries. From 3D surface drawings for large-scale residential areas and highways to complex commercial structures, Aidedo has consistently demonstrated practical capabilities and dedication in every project.
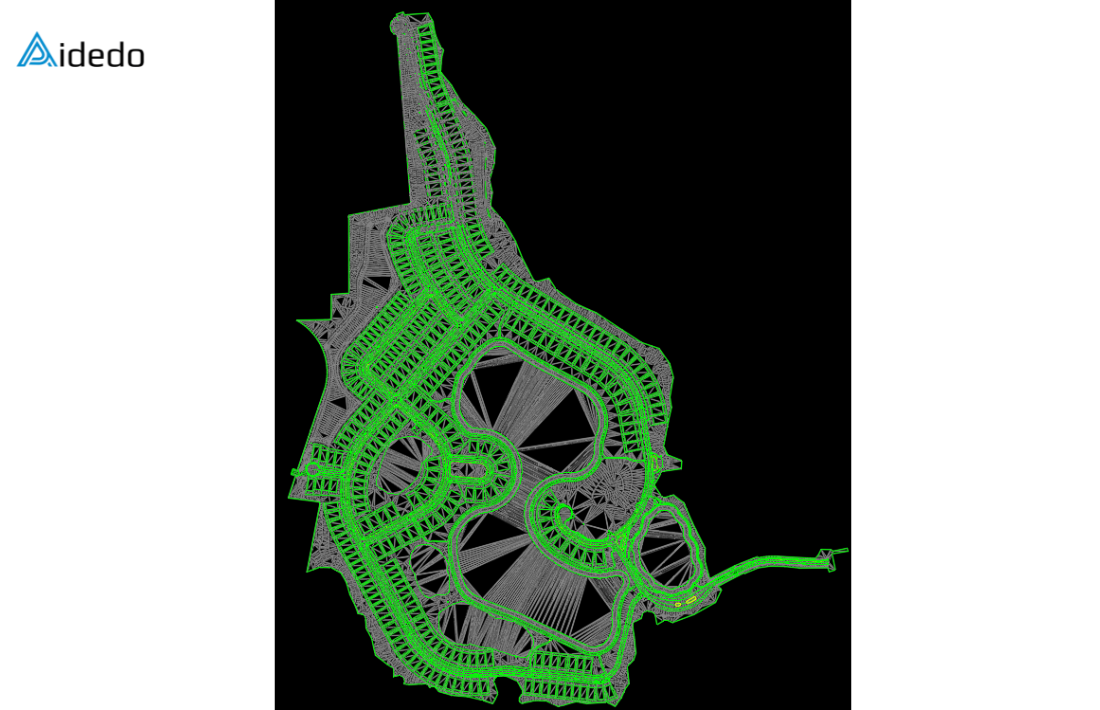
If this is your first time collaborating with Aidedo, the opportunity to experience the first project completely free will help you verify our quality and professional workflow. When you receive an as-built surface 3D model drawing completed within 24 hours with superior accuracy, you’ll understand why Aidedo is considered a long-term strategic partner for many international companies. The combination of speed, quality, optimized costs, and a full money-back guarantee if you’re not satisfied has made Aidedo the leading choice for all your As-Built surface 3D model services outsourcing needs.
How does Aidedo provide outsourced as-built surface 3D model services?
What is an As-built 3D surface model?
An As-built 3D surface model is a 3D model of the ground surface, created using real data collected from the construction site during or after the work is completed. It combines this field data with the original design plans to show the actual condition of the site. The model includes features like elevation, slope, and terrain, and helps compare what was built with what was originally designed.
Step by step complete an As-built 3D surface model
Step 1: Receive input data from client
The initial stage involves collecting all available reference materials provided by the client, including:
- CAD files (e.g., DWG/DXF formats for existing linework, contours, or survey data)
- DGN files (commonly used in projects involving MicroStation or Bentley-based workflows)
- PDF documents (such as grading plans, construction drawings, or redline markups)
These files serve as the foundation for verifying control points, site boundaries, and any relevant surface or design features that will guide the creation of the as-built 3D surface model.
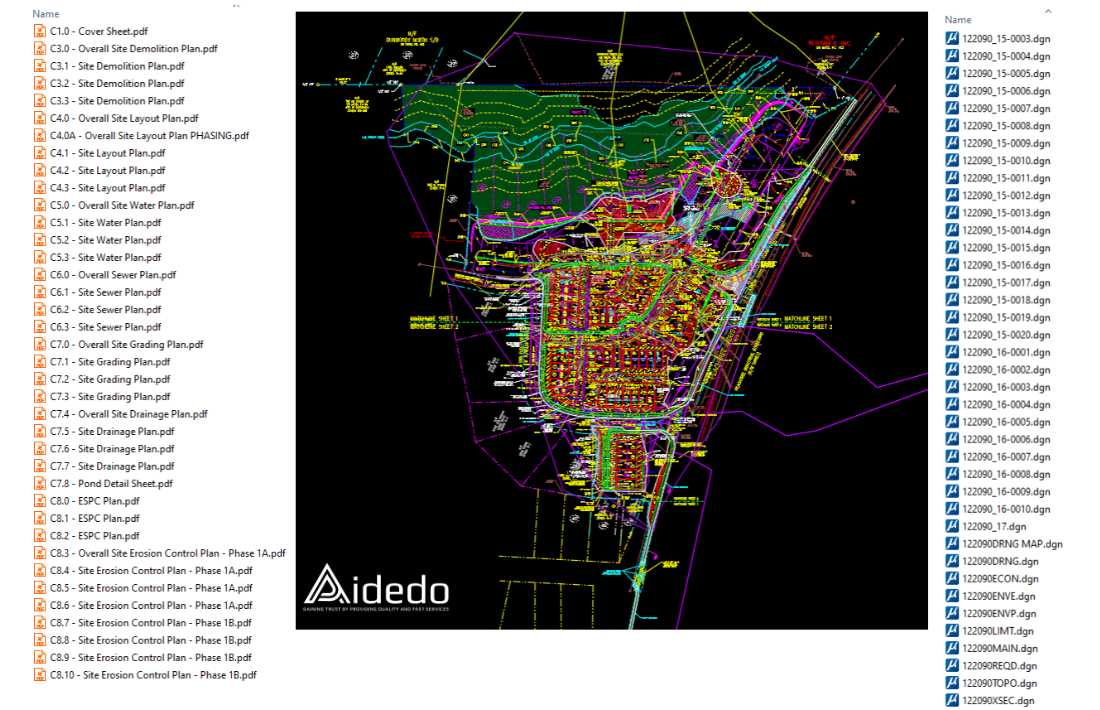
Step 2: Review input data thoroughly and clarify with client before project
All incoming data must be reviewed in detail to identify any inconsistencies, omissions, or unclear elements. Open communication with the client is essential to ensure that the model is built on accurate and agreed-upon information.
Example: Report and discuss any discrepancies found between provided documents, such as inconsistencies between detail drawings and plan views. These differences may impact elevation data, surface features, or boundary interpretations, and should be reviewed and resolved in consultation with the client before proceeding.
Step 3: Build the 3D surface model based on approved design plans
At this stage, the goal is to digitally reconstruct the project’s surface model using the design data provided by the client.
File Preparation: Use MicroStation to convert DGN files to DWG format if necessary, or use Carlson Civil to directly open and process proprietary formats such as .pro, .cl, .sec, .tin, etc.
Surface Modeling in Civil 3D: Utilize the surface modeling tools in Autodesk Civil 3D to recreate the designed surface geometry based on the approved plans.
- Roadway Surface Creation: Build roadway surfaces based on approved road profiles and cross-sections, ensuring elevation and slope accuracy per the final design plans.
- Driveways, Curbs, and Handicap Ramps: Model these features using the construction detail sheets, accurately reflecting the transitions, slopes, and elevations specified.
- Sidewalks and Walls: Create 3D representations of sidewalks and retaining walls according to both the design details and approved plans.
- Swales and Ponds: Remodel swales, detention/retention ponds, and other drainage features with precision, matching the smallest grading annotations shown on the grading plan sheets.
- Building pads and feature lines: Apply Feature Line tools in Civil 3D to define pad elevations, slopes, and breaklines precisely as indicated on the grading plans. This ensures accurate modeling of finished floor elevations, slopes, and drainage compliance.
The focus in this step is not only on replicating the design but also ensuring that every modeled surface reflects engineering intent and constructability standards.
The surface style should follow the standard display conventions (e.g., 1’ and 5’ contours) and be assigned to the correct coordinate system and vertical datum as per project requirements.
Step 4: Adjust the surface based on As-Built survey data provided by the client
During construction, the client may collect actual field data or implement design changes. This field data may be collected using various methods such as GNSS (GPS), total station surveys, UAV (drone) photogrammetry, or LiDAR scanning. All data must be properly georeferenced to the project coordinate system and validated before integration.
Once this updated information is received, the surface model must be revised accordingly to reflect real-world conditions.
This process ensures that the 3D surface model accurately represents the as-built site, incorporating any deviations from the original design due to field conditions, construction modifications, or engineering adjustments.
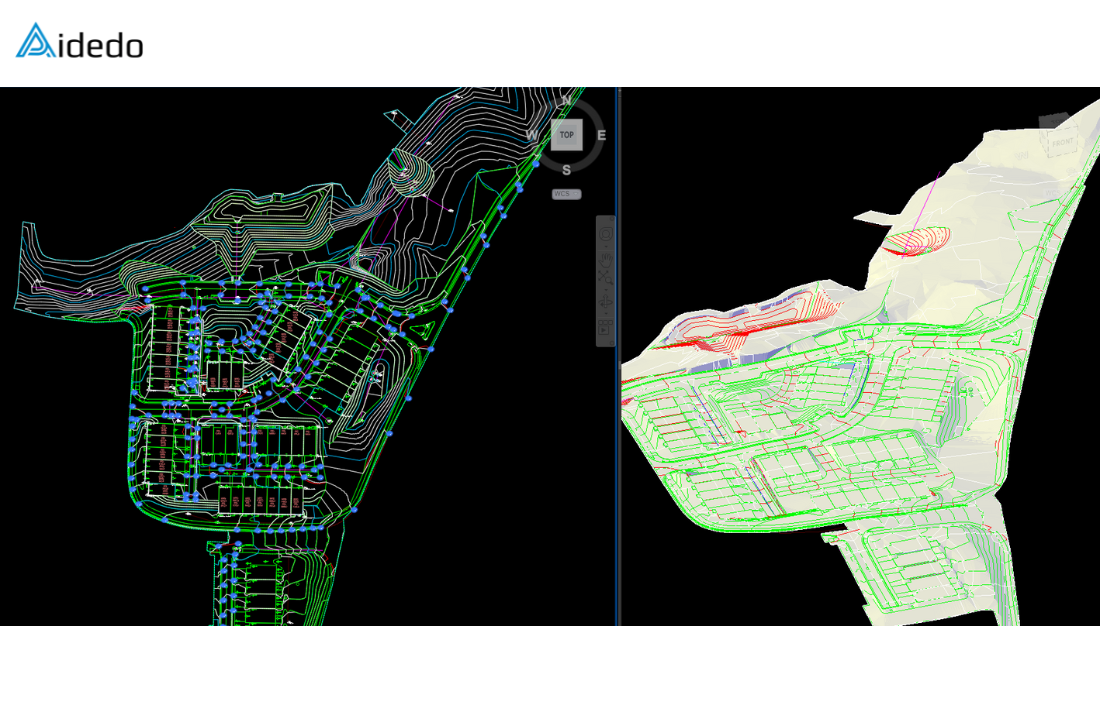
Step 5: Final review and project submission to client
- First, double-check the surface to make sure it matches the latest data provided by the client.
- Then, export the surface to XML format and open it in Carlson Civil to review it one more time. This helps confirm the surface looks correct in both Civil 3D and Carlson.
- Finally, prepare and send the following files to the client:
XML and TIN files for the surface
DWG/ DGN file with all linework placed on clearly named layers
All linework should be 3D polylines so the client can use them easily in their own software
Step 6: Ongoing updates during construction until final As-built 3D surface model is complete
The project continues to follow the steps above from the pre-construction phase through the entire construction process. The surface model will be updated regularly as new field data becomes available, ensuring it always reflects the latest site conditions. Once construction is complete, a final as-built 3D surface model will be delivered, showing the overall finished condition of the site.
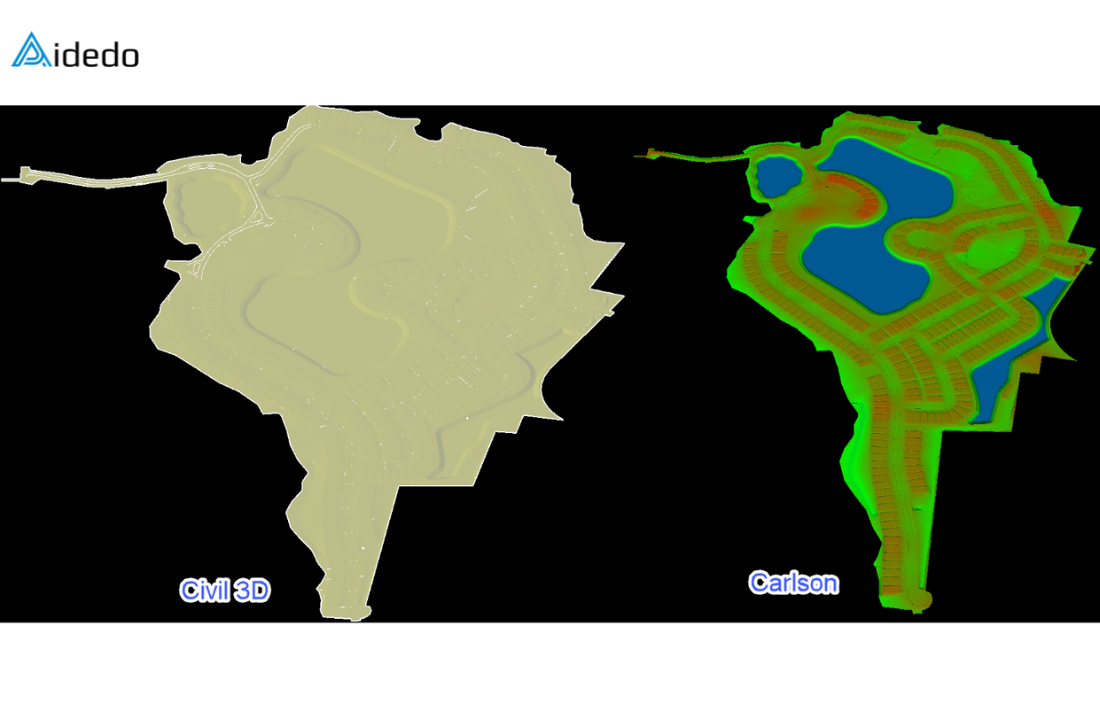
Pricing policy for outsourced as-built surface 3D model services at Aidedo
At Aidedo, As-Built surface 3D model services and related technical solutions are implemented based on two transparent and flexible pricing models, designed to meet the specific needs of each client:
1. Hourly billing
With this model, clients only pay for the actual work completed, with no additional charges beyond the value delivered. Aidedo provides an online project management system that allows clients to meticulously track progress, processing time, and comprehensive reports throughout the project lifecycle. This model is particularly suitable for projects with flexible or expanding scopes, or those requiring strict control over budget and work plans.
2. Fixed-Price quotation per item
For clients who need to determine costs upfront for easier internal approval and budget management, Aidedo conducts a detailed analysis of project requirements and then provides a fixed-price quotation along with a specific implementation roadmap. This model ensures financial stability and minimizes potential risks during the collaboration.
Regardless of the chosen model, Aidedo always commits to charging only when the product meets the agreed-upon deadlines and quality. Notably, we offer the first project completely free of charge as an invitation for clients to experience and evaluate our team’s capabilities before committing to a long-term partnership.
Client feedback
In addition to the video and image testimonials already shared, if further verification is needed, Aidedo is happy to provide a detailed contact list of companies that have partnered with us. Through this list, prospective clients can directly communicate via phone or email to learn about the actual experience of working with Aidedo. This direct contact offers an objective and comprehensive view of service quality, implementation processes, and costs, enabling clients to make the most accurate and effective partnership decisions.
Other services that Aidedo provides
In addition to as-built surface 3D model services, Aidedo also provides many other land survey drafting services to meet all of our clients surveying needs, such as:
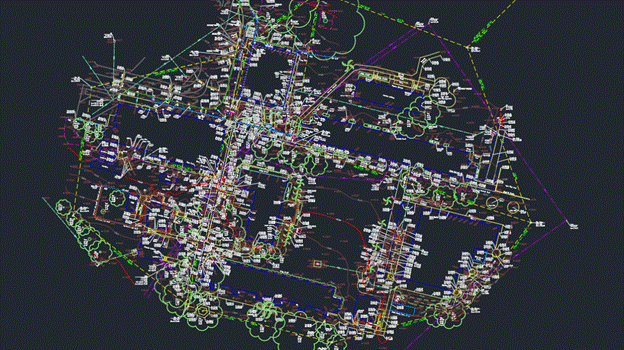
TOPOGRAPHIC SURVEY
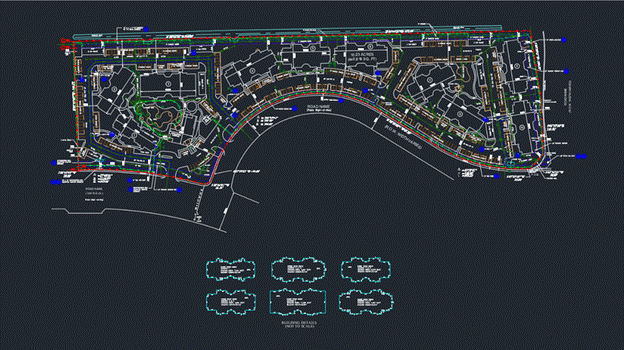
ALTA SURVEY
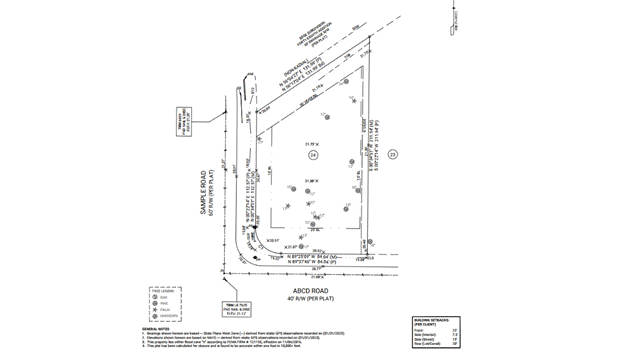
TREE SURVEY
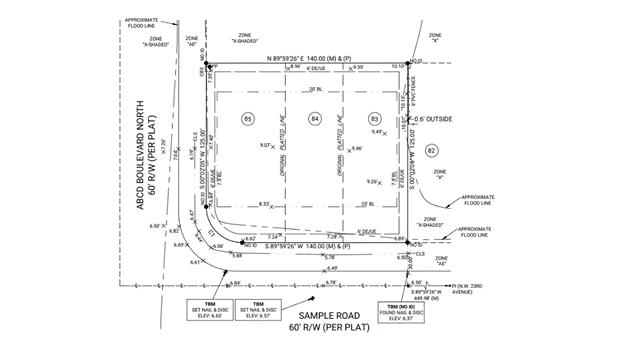
BOUNDARY SURVEY
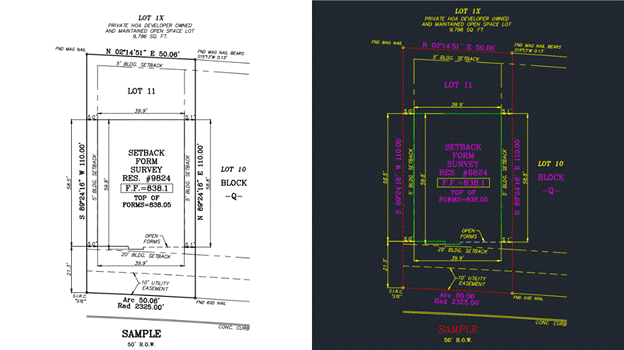
SETBACK SURVEY
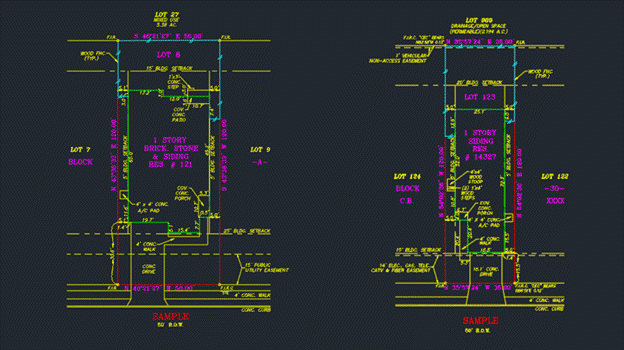
FINAL SURVEY
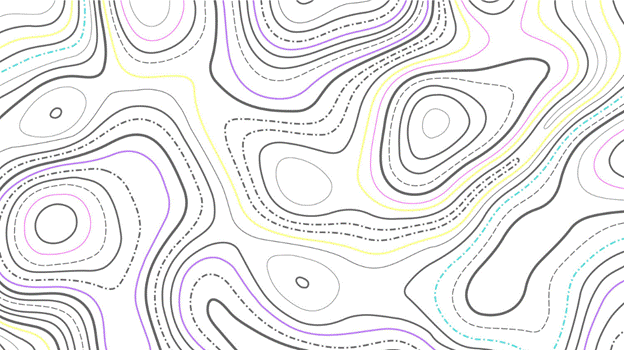
CONTOURS PLAN
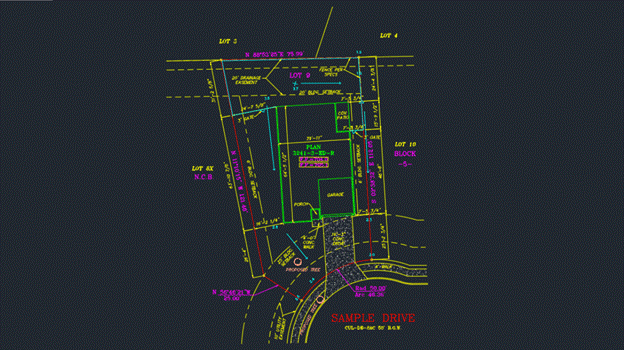
PLOT PLAN
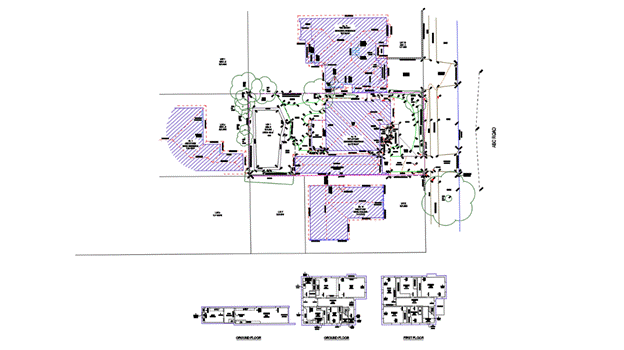
DETAIL/INTERNAL SURVEY
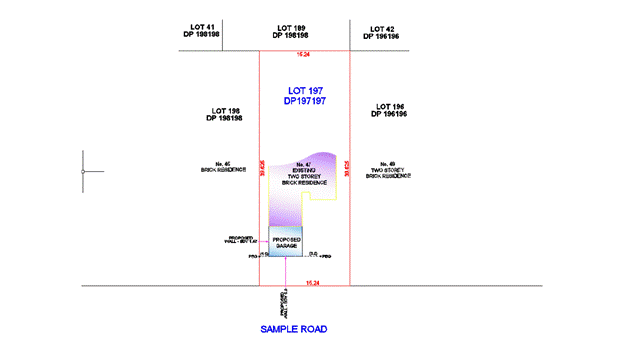
SET OUT/PEG OUT SURVEY
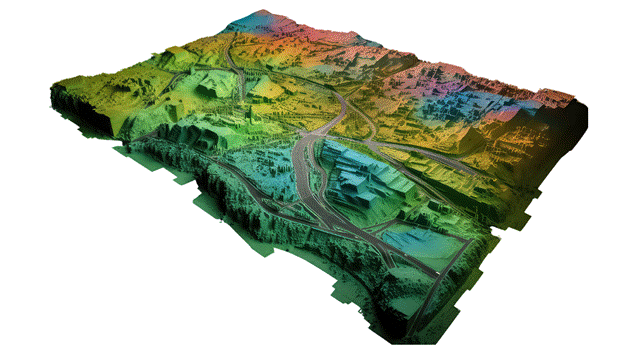
3D SURVEY MODELING
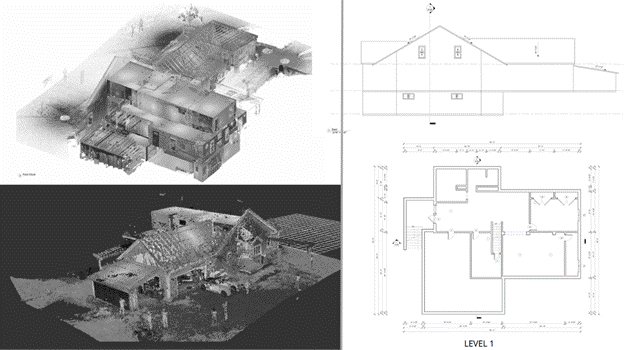
POINT CLOUD TO FLOOR PLAN, ELEVATIONS
Aidedo cooperation process
At Aidedo, we believe that an effective partnership isn’t just about the final outcome; it also stems from a clear, flexible, and convenient workflow for both sides. To simplify the client experience, we’ve designed our working journey around three core steps, ensuring transparency and proactive engagement throughout the process:
1. Submit Project Information
The process begins when you send a detailed description of your project needs to contact@aidedo.com or via our online form. Sharing your goals and scope upfront helps us quickly understand the requirements and propose the most suitable solution.
2. Online meeting 1-1
After receiving your information, we’ll contact you to arrange an online meeting using your preferred platform, such as Zoom, Google Meet, Microsoft Teams, or any internal platform you use. Here, we’ll review crucial aspects together: workload, estimated costs, collaboration methods, and timeline. We’ll also share similar past projects to help you better assess Aidedo’s approach and quality standards.
3. Free trial
Once we’ve agreed on the direction, Aidedo will carry out a free trial project. This trial is executed with the same processes and quality standards as a full project, giving you the opportunity to directly evaluate our work before making a long-term commitment.
For urgent projects, we can begin immediately after the consultation, without any intermediate steps. Most importantly: you have the right to refuse payment if the results don’t meet the agreed-upon deadlines or quality.
As-Built surface 3D model services not only help companies thoroughly solve personnel, cost, and timeline challenges, but also provide absolute peace of mind regarding quality, accuracy, and professional workflow. With our team of experienced engineers, advanced technology, and transparent commitment to progress and cost, Aidedo has become a trusted provider for hundreds of land survey companies worldwide.
If you’re looking for a fast, accurate, and cost-effective solution for as-built projects, Aidedo is the optimal choice to help you focus on your core value and expand your competitive advantage.
Send your request today via email at contact@aidedo.com or fill out the registration form below to receive direct consultation from Aidedo engineers and a detailed quote as soon as possible!

