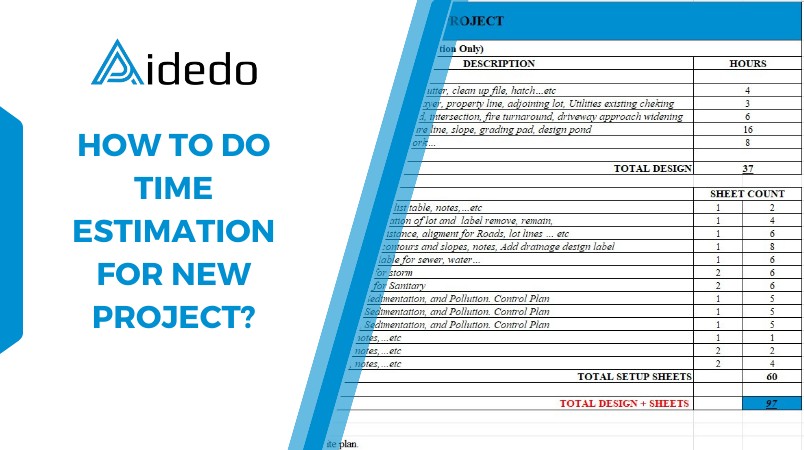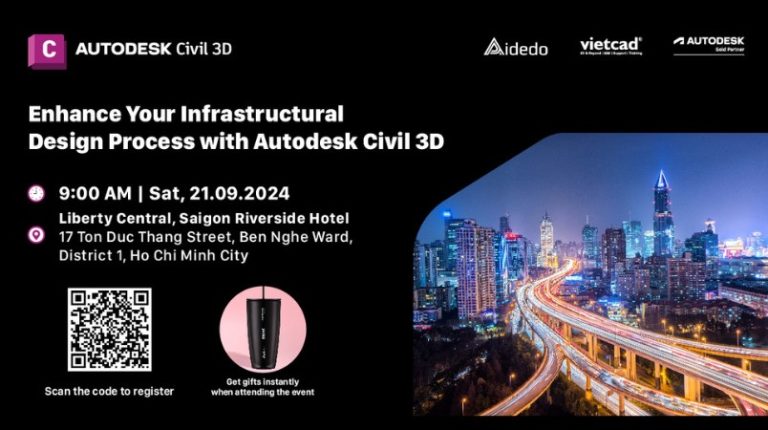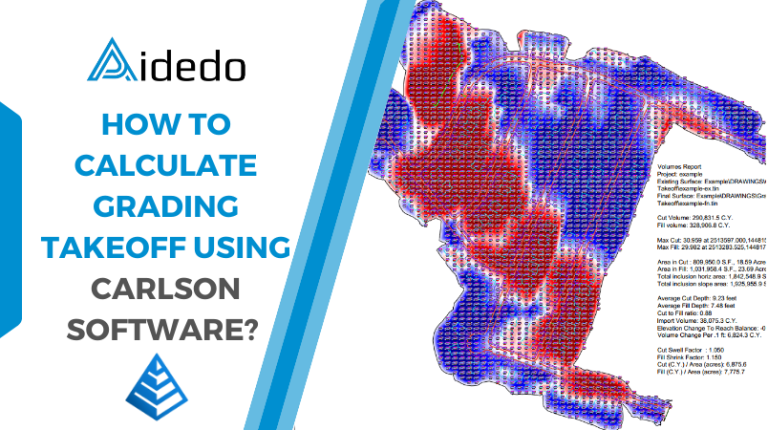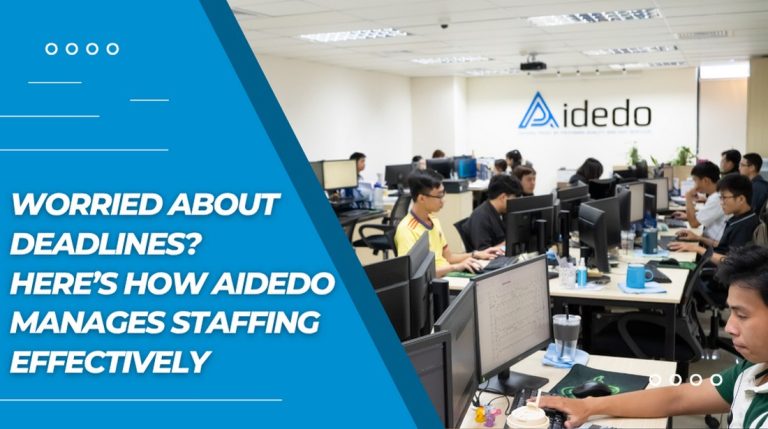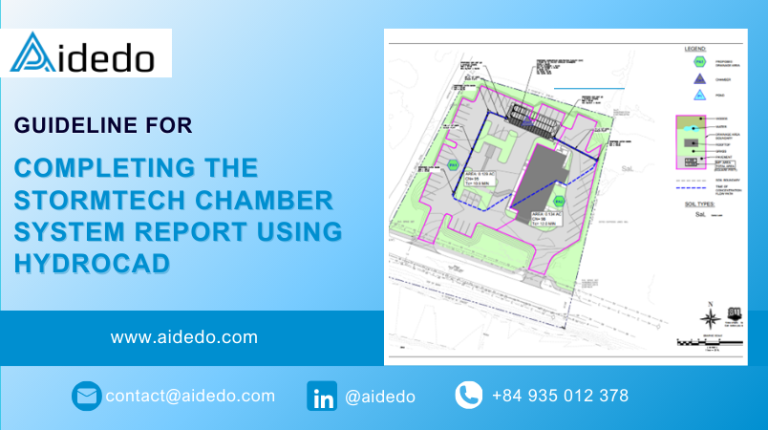At Aidedo, we frequently initiate projects with our clients by estimating the required working hours. Depending on the unique character of each project, whether related like Residential, Commercial, Land Development, Concept Grading Plan (CGP), Precise Grading Plan (PGP), Street Improvement, etc…, we work closely with the project manager (client side) to clarify the project scope, determine the number of drawings to be completed, and provide a detailed estimate of working hours for each task. Together with the project manager, we reach out a total number of hours required for The First Printing to the client. Typically, we and our clients go through the following steps:
STEPS TO ESTIMATE WORKING HOURS:
Step 1: Collect project information from the client:
In this step, we review the input data, which may include the Topo file, Site Plan, Markup file, or even rough sketches from the client. Specific technical requirements for deliverables are also identified.
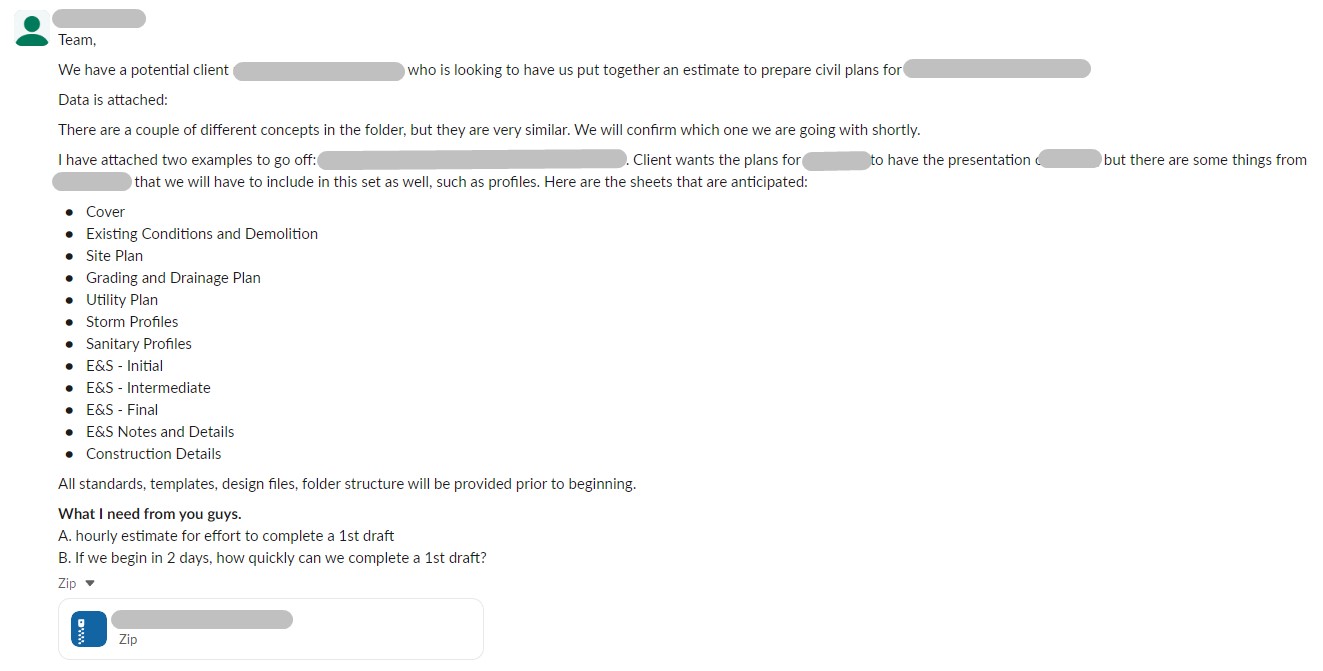
Read more: WHY DO WE NEED TO REPORT DAILY PROJECT PROGRESS & QUALITY?
Step 2: Discuss with the client:
At this stage, we create a preliminary sketch of road layouts, the number of lots or Pads on the Site Plan, or even the length of the stormwater drainage system. Based on these discussions, we incorporate with the project manager to decide on the Viewport Scale like ( 1: 40, 1:50, 1:100) to present the Site Plan and determine the number of sheets required for the project. Discussions and confirmations with the project manager will be achieved exact time for Estimating time.
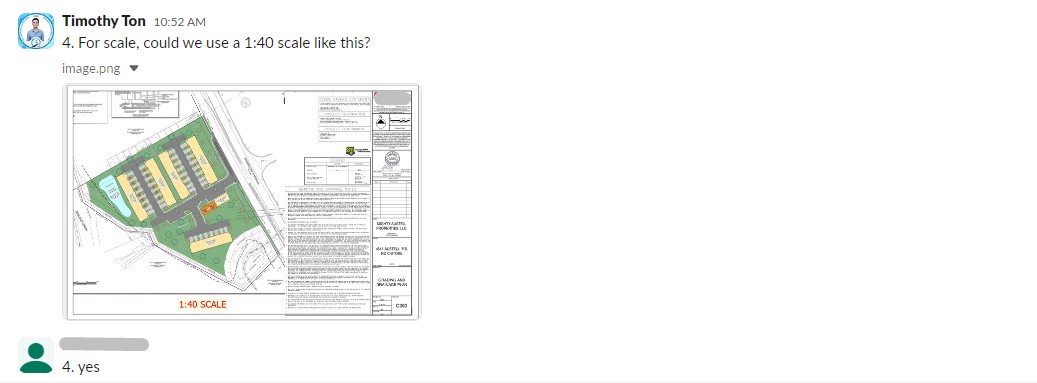
Read more: Civil Engineering Outsourcing Services
Step 3: Determine working hours for each task:
Based on past work experience, such as creating existing grading models, corridors, feature lines, proposed profiles, pipe networks, pressure network models or drafting information on drawings, we estimate the time required to complete each task.

Read more: Land Development Design Outsourcing Service
Step 4: Present the estimation form to the client:
In this step, we create all tasks and items discussed with the client, as clarified in the previous discussions. We also note the project scope and deliverables. Clear and thorough documentation at the outset ensures alignment between our team and the project manager.
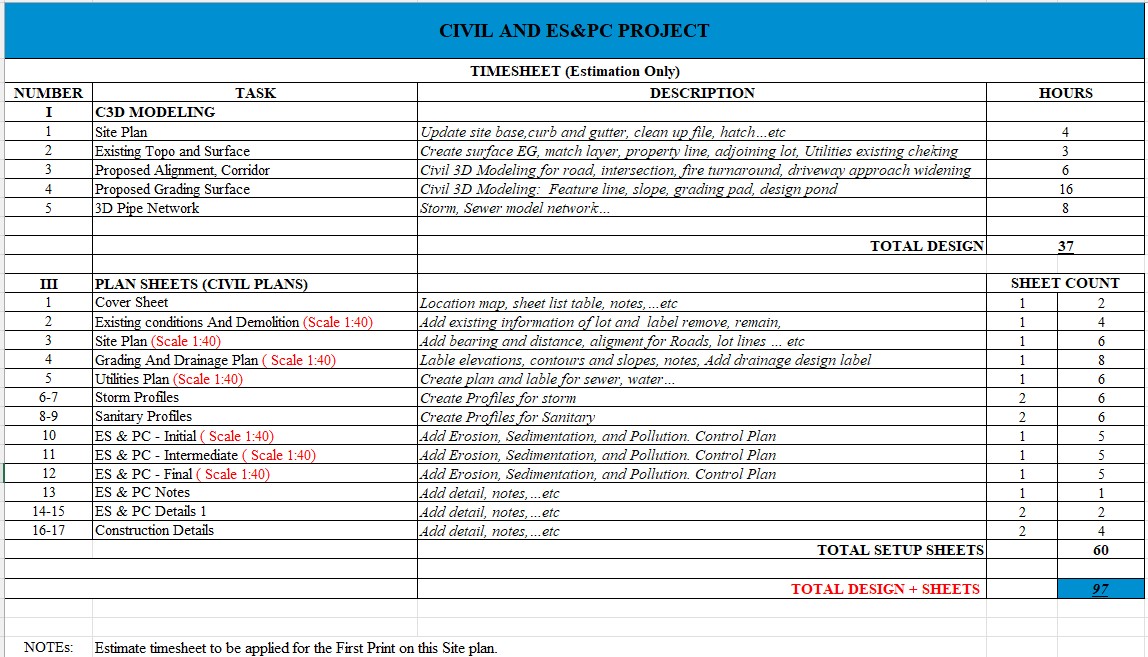
Read more: HOW TO DETERMINE PEAK RUNOFF USING HYDROCAD?
At Aidedo, our step-by-step approach to estimating working hours ensures that every project begins with clarity, precision, and a shared understanding. From gathering input data to determining task-specific timelines and presenting a detailed estimation form, we prioritize transparency and collaboration with our clients.
By leveraging our expertise in Residential, Commercial, Land Development, and specialized tasks like Concept Grading Plans (CGP) or Precise Grading Plans (PGP), we help clients streamline their project planning while ensuring on-time, high-quality deliverables.
Ready to get started? Let us help you plan your next project with accuracy and confidence. Schedule a free consultation or a 1-on-1 online meeting today by contacting us at contact@aidedo.com or simply filling out the form below. We’re here to support you at every stage of your project!

