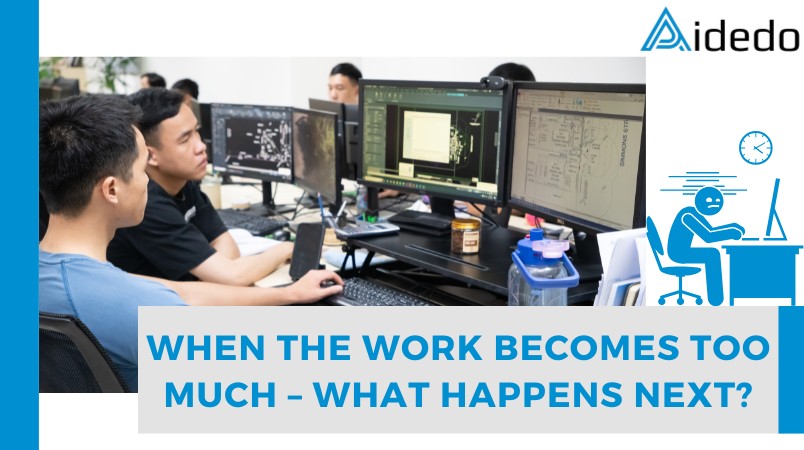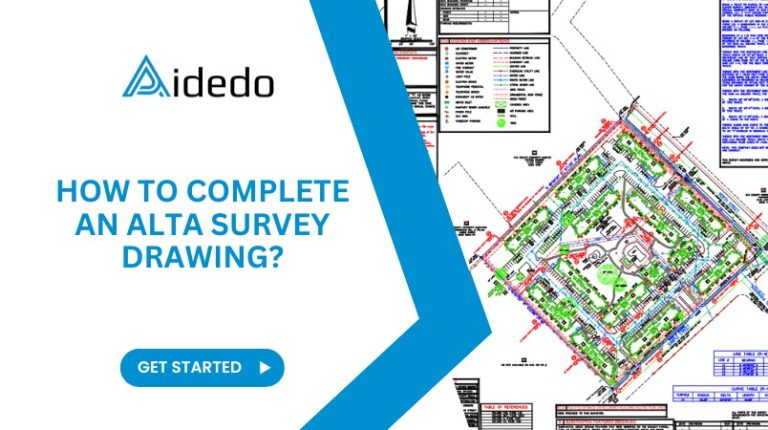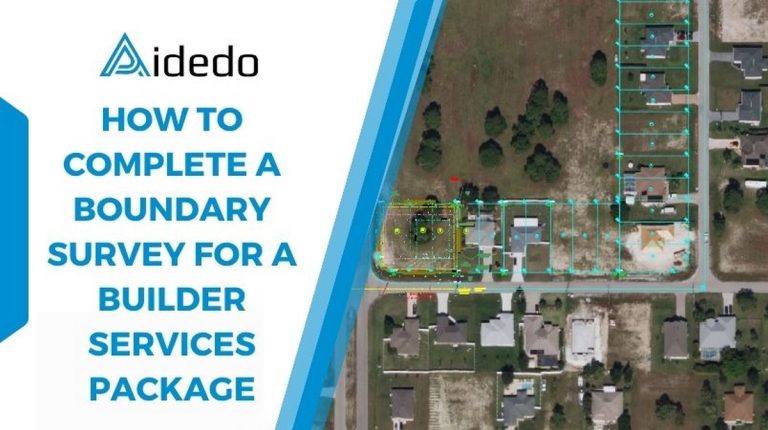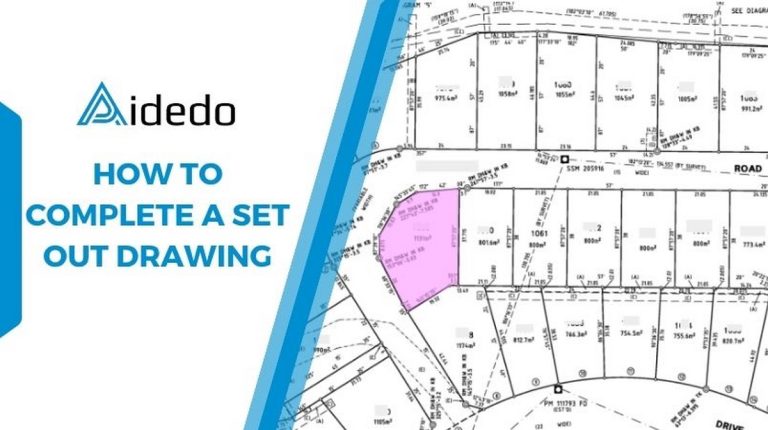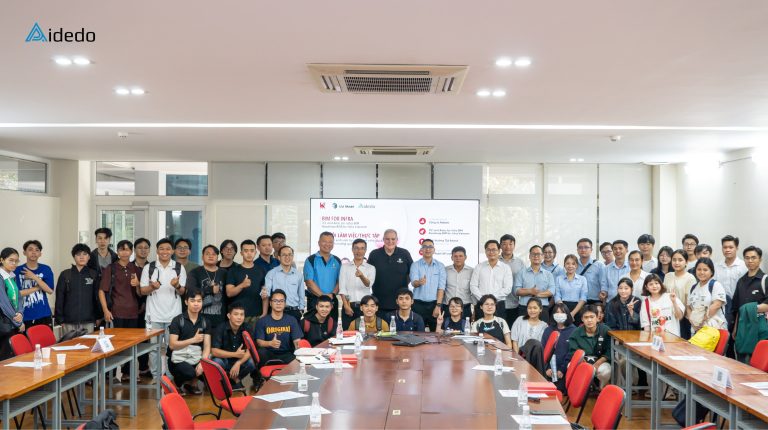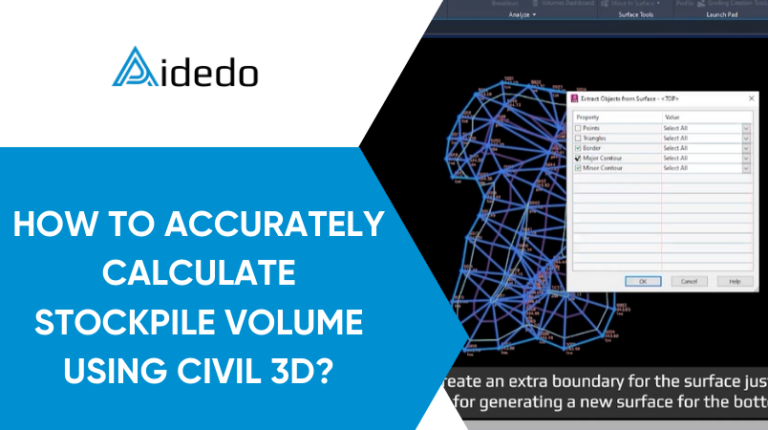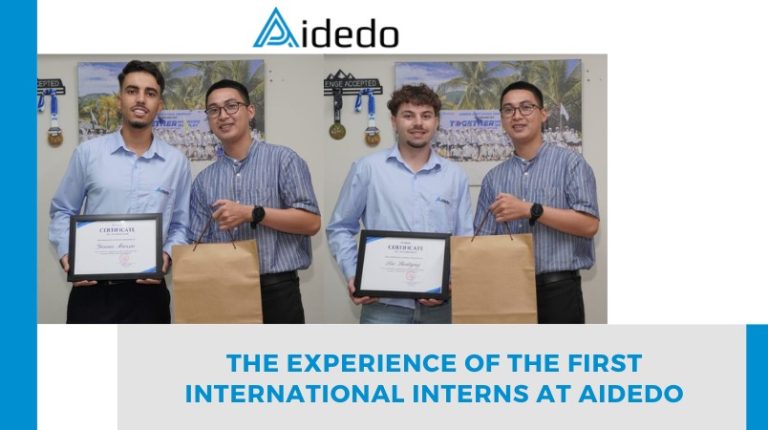Everything Feels Under Control… Until It Doesn’t
You’ve done this before.
Juggling multiple client requests. Handling redlines. Drafting technical plans while coordinating team meetings, estimating volumes, and replying to late-night emails. It’s a lot—but you’ve always managed.
Until now.
Suddenly, you’re finding yourself on calls at 10 PM because a client in Canada needs a revision before their morning meeting. Your drafter is on sick leave. Your part-time engineer missed a deadline. And that new subdivision design project? You haven’t even opened the file.
You’re not burned out (yet). But you’re running close. The machine still works, but it’s running hot. You keep telling yourself: “Just get through this week.”
But the weeks keep coming.
The Real Problem Isn’t Your Ability – It’s the System
Here’s the truth: your situation isn’t caused by a lack of skill, work ethic, or vision.
You’ve built something that works. Your clients trust you. Your team is talented.
But the structure around your work—your workflow, capacity, and support system—isn’t built to keep up with the complexity and speed of today’s project demands.
Hiring takes months.
Training takes time.
Good talent is rare and expensive—if you can even find them.
And managing all of it… falls on you.
What started as a manageable workload has turned into a bottleneck. One that limits your ability to grow, respond fast, and stay sane.
That’s not your fault. That’s the system showing its limits.

Enter Aidedo – An Extension of Your Team
Now, imagine this.
You finish your workday and send a redline markup for a subdivision grading plan before logging off. While you sleep, a team of 50+ full-time engineers in Vietnam starts working on it. When you check your inbox the next morning, it’s done—accurately, cleanly, and ready to submit to the client.
That’s not a dream. That’s Aidedo.
We’re not just a drafting service. We’re a true engineering outsourcing partner. With over 5 years of experience and thousands of projects completed for firms across the U.S., Australia, the U.K., and Canada, we know how to integrate seamlessly with your workflow.
You don’t have to onboard us like new staff.
You don’t have to commit to fixed costs.
You don’t even need to explain your standards more than once.
You send us your Civil 3D drawings, survey data, grading plans, or utility layouts—we take care of the technical heavy lifting. Fast. Accurate. On time.
And suddenly… the pressure lifts.
Daniel’s Story – From Overload to Clarity
Daniel Hobbs, owner of S & C Civil in Western Australia, was facing a familiar struggle.
“I spent most of my time in the office doing cut-and-fill estimates, building terrain models, cleaning up PDFs. I barely had time to meet clients or think long-term.”
As projects piled up, Daniel felt stuck. He tried hiring locally, but recruitment was slow, expensive, and uncertain. He tried other outsourcing firms—but the quality wasn’t reliable.
Then he found Aidedo.
He started small. A simple request for a take-off from a site plan. The next day, he had a clean Civil 3D file, ready to go. He sent more. The turnaround stayed consistent—24 hours or less. The accuracy? Spot on.
“I used to spend two or three nights a week working late. Now I just send the work to Aidedo, and it’s done by morning. I’ve gained back my evenings—and my focus.”
Within a year, Daniel had outsourced a significant portion of his technical work to Aidedo. He didn’t need to hire more people. He didn’t expand his office. But he expanded his capacity—and his peace of mind.
It’s Not Always About Hiring More People
That’s a myth a lot of business owners fall into.
More work? Hire someone.
More projects? Build a bigger team.
But more staff means more cost, more management, and more risk—especially when demand fluctuates.
What you actually need is flexibility.
A system that scales with your workload, not against it.
A partner that understands your field, your software, your standards—and delivers without supervision.
That’s what outsourcing should be.
At Aidedo, we become part of your workflow. Like an in-house team that doesn’t require onboarding, payroll, or office space. You assign the work. We execute. You review and send to your client. Simple.
And when the project is done, there’s nothing extra to manage.
What Happens Next?
Maybe you’re still managing on your own—for now.
Maybe you’re telling yourself you’ll “figure it out after this project.”
But let’s be honest: this project will become the next one, and the one after that.
There’s never really a “right time” to change. But there is a better way.
If you’ve read this far, maybe that better way starts today.

Here’s What You Can Do Now
You don’t have to overhaul your business.
You don’t have to commit to anything long-term.
You don’t even have to explain everything upfront.
Just send us one project. One drawing. One task.
Let us take one thing off your plate.
You’ll see how fast, reliable, and easy it is to work with us.
And then, if it makes sense—you’ll send more.
That’s how it started for Daniel.
That’s how it started for dozens of firms across the U.S., Canada, Australia, and the U.K.
And it could start for you—right now.
Aidedo – When You’re Ready to Work Smarter, Not Harder
- 50+ full-time engineers
- Specializing in Civil 3D, Survey Drafting, Grading & Drainage Plans, Subdivision, Land Development
- Turnaround time as fast as 24 hours
- Transparent pricing: hourly or per-project
- Secure, confidential, and contract-flexible
- Communication via Slack, Zoom, Email – your way, your style
Let us take care of the technical work—so you can get back to growing your business.
What Can Aidedo Do for You?
We understand how critical precision, speed, and scalability are in the AEC industry. That’s why Aidedo focuses on two core areas where we consistently deliver results for civil engineering and land surveying firms around the world.
1. Civil Engineering Design Services
Civil projects are complex by nature—tight timelines, evolving scopes, and high expectations for compliance and accuracy. Whether you’re handling residential land development, public infrastructure, or grading design, Aidedo becomes your behind-the-scenes engineering team.
We support:
- Grading and Drainage Plans
Site-specific grading for residential, commercial, and infrastructure projects—including erosion control, stormwater detention systems, and drainage calculations. - Subdivision Design
Full layout of lots, roads, sidewalks, and utilities. We prepare conceptual plans, detailed engineering designs, and construction-ready documents aligned with local zoning and city requirements. - Roadway and Highway Plans
From horizontal and vertical alignments to profiles, cross-sections, signage, striping, and intersection layouts—delivered fast and ready for review. - Utility Network Design
Modeling of water, sewer, gas, electrical, and telecom systems using Civil 3D pressure and gravity networks. Plans include profiles, connection details, and utility coordination. - Earthwork Modeling and Volume Calculation
Precise cut and fill calculations with labeled grading surfaces. We help reduce waste, control costs, and accelerate contractor bidding. - Civil 3D Drafting and Modeling
From corridors, surfaces, and alignments to pipe networks and labels—everything is built to your templates, layer standards, and title blocks. - Site Plan & Public Improvement Plans
We generate detailed site plans for city submittal, including demolition plans, layout plans, and public improvement drawings. - Parking Lot and Curb Ramp Design
ADA-compliant layouts for commercial sites, with spot elevation details, curb ramp geometry, and grading notes. - Swept Path Analysis
Turn simulations and vehicle tracking using your vehicle templates (fire truck, delivery van, garbage truck, etc.) with visual reports.
We work inside your templates, follow your markups, and deliver files you can submit directly—often within 24 hours.
2. Land Survey Drafting Services
Survey drafting is the foundation of every land development or construction project—but building an in-house team is costly and hard to scale. Aidedo helps you keep up with demand without overloading your core staff.
We specialize in:
- Topographic Survey Drafting
Detailed representation of site elevations, surface features, utilities, and man-made structures—produced directly from your field codes or point files. - Boundary Surveys & ALTA/NSPS Surveys
Precise drafting of legal property boundaries, easements, encroachments, and title elements in accordance with ALTA or local regulations. - Tree Surveys, Setback Plans, and Plot Plans
Tree location and tagging, building setback lines, and complete site layout plans aligned with municipal or HOA guidelines. - Final As-Built Surveys
Documentation of actual field conditions post-construction, including structures, paving, utilities, and grading—used for agency close-out. - Contours, Cross Sections, and Profile Sheets
2D or 3D contour generation from point data, including road cross-sections, slope analysis, and vertical profiles. - 3D Survey Modeling
Build digital terrain models (DTMs) and surface files from raw points or CSV, ready for Civil 3D applications. - Peg-Out / Set-Out Plans
Survey plans with coordinate tables and linework for on-site staking and layout—used during construction phases. - Detail / Internal Surveys
Floor plans, interior layouts, elevation plans—ideal for property upgrades, real estate, or renovation planning. - Point Cloud to CAD / Floor Plans / Elevations
Accurate 2D drawings generated from laser scans or photogrammetry—used for as-builts, BIM conversion, or design reference.

If you’re feeling stretched thin—too many projects, too few hands—maybe it’s time to explore a smarter, more flexible way to get things done.
Let’s talk.
You can schedule a free 1-on-1 video call with our consultant to discuss your needs, explore real solutions, and see how Aidedo can support your team with fast, accurate technical work.
→ Email us at contact@aidedo.com
→ Or simply fill out the form below.
No pressure. No hard selling. Just a real conversation—focused on helping you work better.

