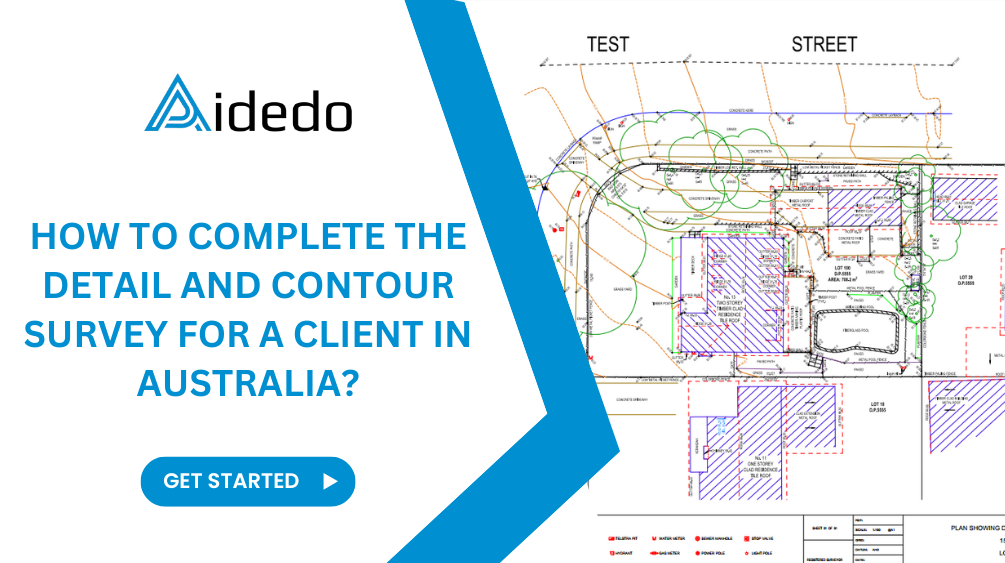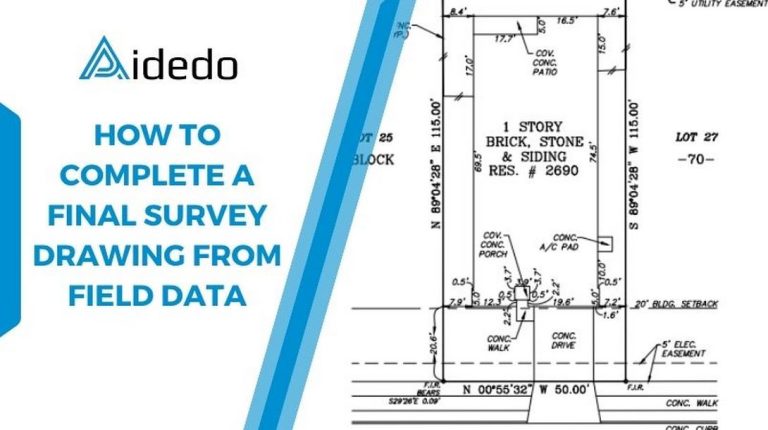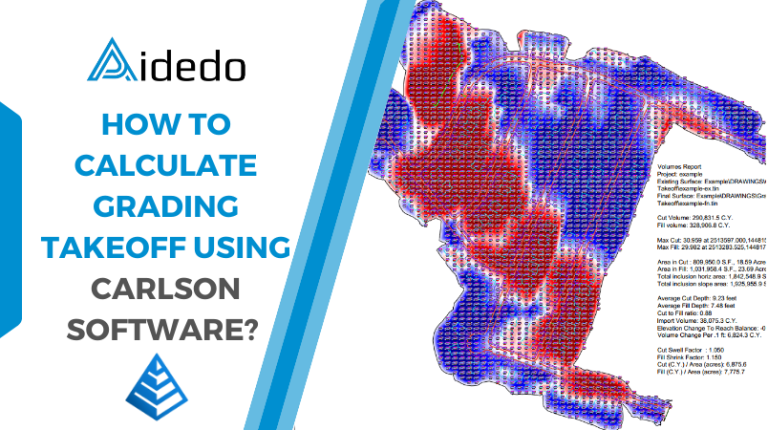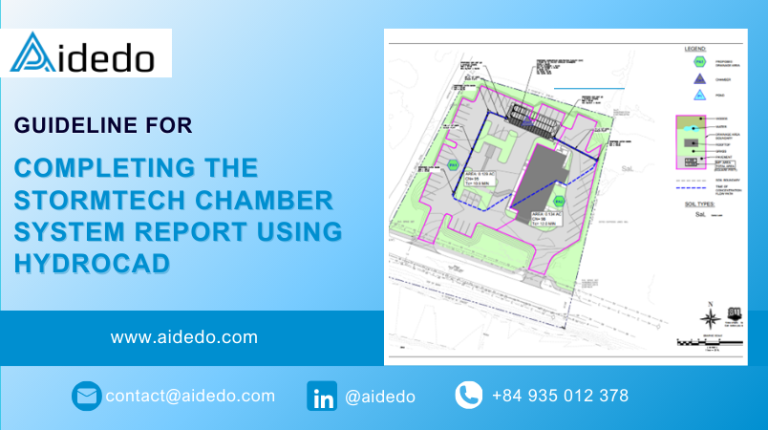The purpose of this article is to provide readers with an overview of the key steps required to complete a detail and contour survey that meets the standards and requirements of local government authorities in Australia.
What is a detail and contour survey in Australia?
A detail and contour survey is a type of drawing used to identify and locate all the physical features on a piece of land. This includes both natural and man-made elements.
Natural features may include vegetation, rocks, trees, stumps, and other landscape elements.
Man-made structures include buildings, walls, driveways, fences, utilities, and other constructed features.
This type of survey is a standard requirement throughout Australia, especially in New South Wales (NSW), and is usually required before any new construction, renovation, or subdivision project begins.
Read more: contour and detail survey drafting services
Steps to complete a detail and contour survey project
-
Step 1: Review the input data provided by the client
Before starting the project, we need to check whether the data provided by the client is complete. We also need to understand the client’s requirements, identify the site location, and clarify the intended purpose of the survey.

-
Step 2: Import survey data into Civil 3D.
After the data has been imported, it is important to check that the correct coordinate system is being used. This includes verifying:
- The horizontal datum (e.g., GDA2020, MGA Zone 56) matches the project requirements.
- The vertical datum (e.g., AHD) is correctly applied to all elevation data.
- The units are consistent throughout the dataset.
- The base point or benchmark used for positioning is correct and aligns with the project’s control points.
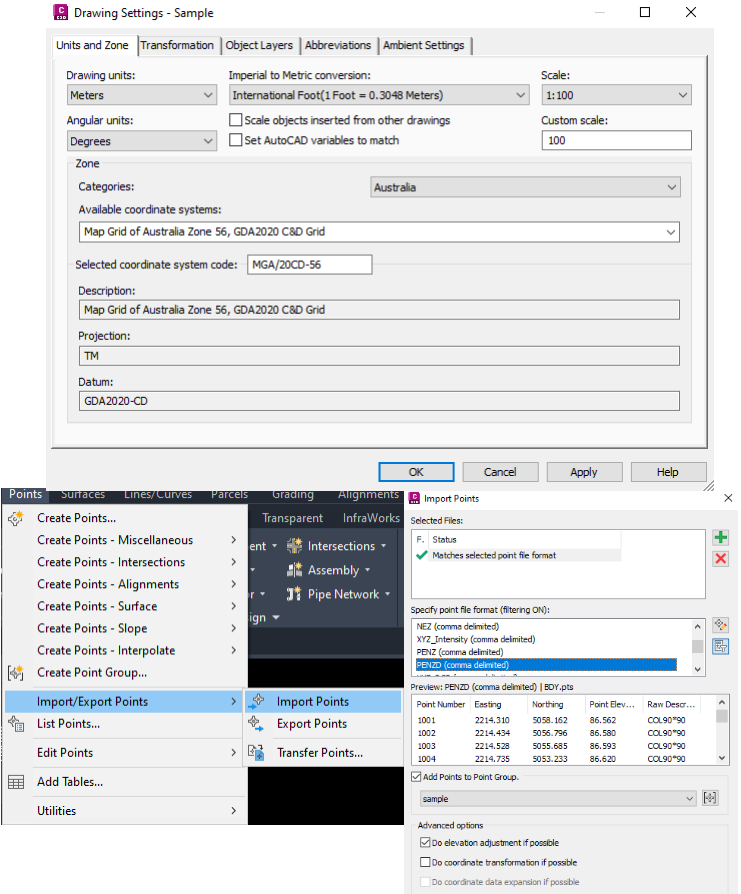
Read more: how do we complete a topographic survey drawing?
-
Step 3: Data processing and drafting
Use the point descriptions, site photos, and field notes to accurately complete the linework. Apply survey codes, layers, and symbology in accordance with client or council standards, and create a TIN surface model and contour lines.
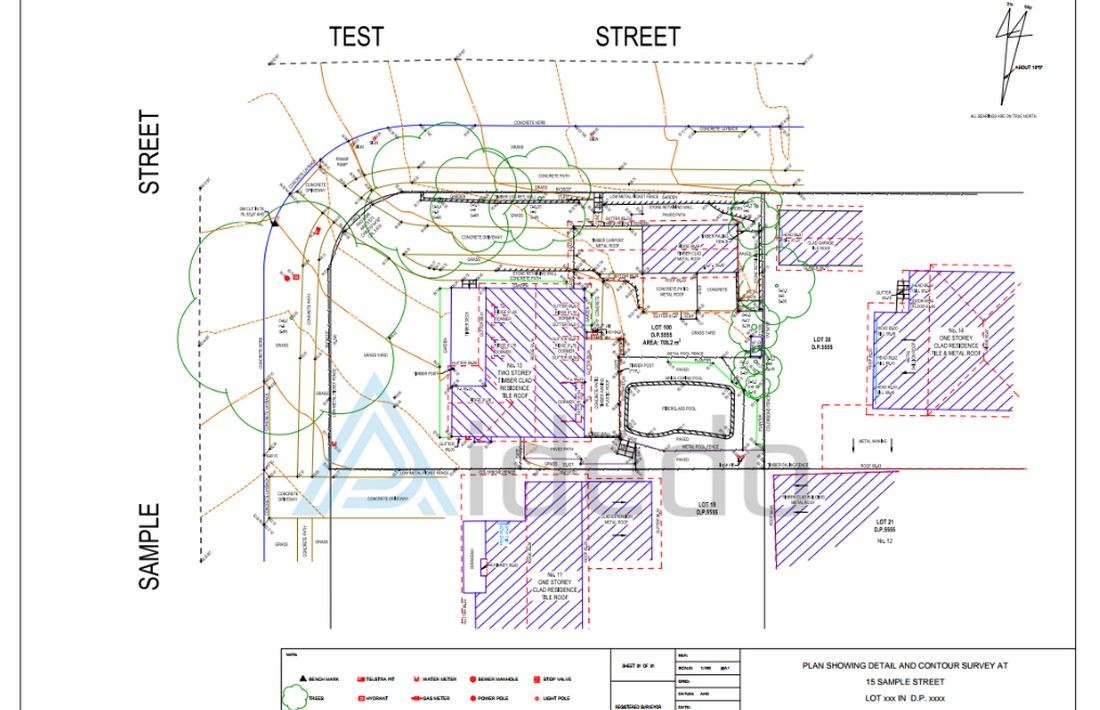
-
Step 4: Quality control and verification
Cross-check data accuracy, completeness, and consistency.
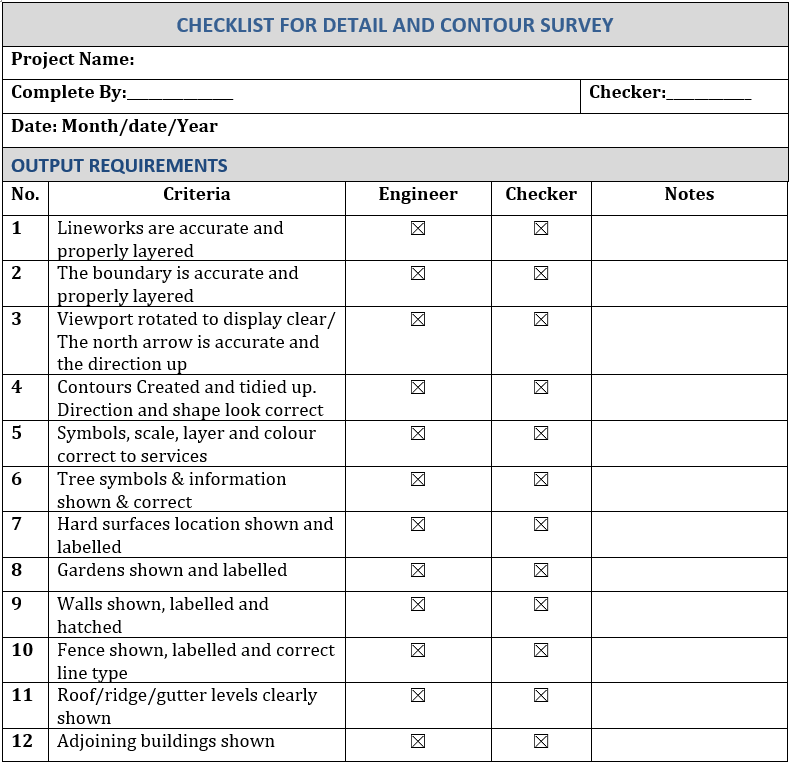
Read more: how to complete an alta survey drawing?
-
Step 5: Final deliverables
Deliver the required survey outputs in both PDF and DWG formats.
Need a Reliable Partner for Your Detail and Contour Surveys in Australia?
Whether you’re preparing for a construction, renovation, or subdivision project, an accurate and compliant detail and contour survey is critical to getting started on the right foot.
At Aidedo, we specialize in drafting high-quality survey plans that fully align with local council standards across Australia. With years of experience supporting clients nationwide, we ensure precision, fast turnaround, and clear communication every step of the way.
Read more: land survey drafting outsourcing services
Contact us today via email at contact@aidedo.com or fill in the form below to book a one-on-one consultation with our survey drafting experts.
Let’s help you get it right—accurately, efficiently, and on time.

