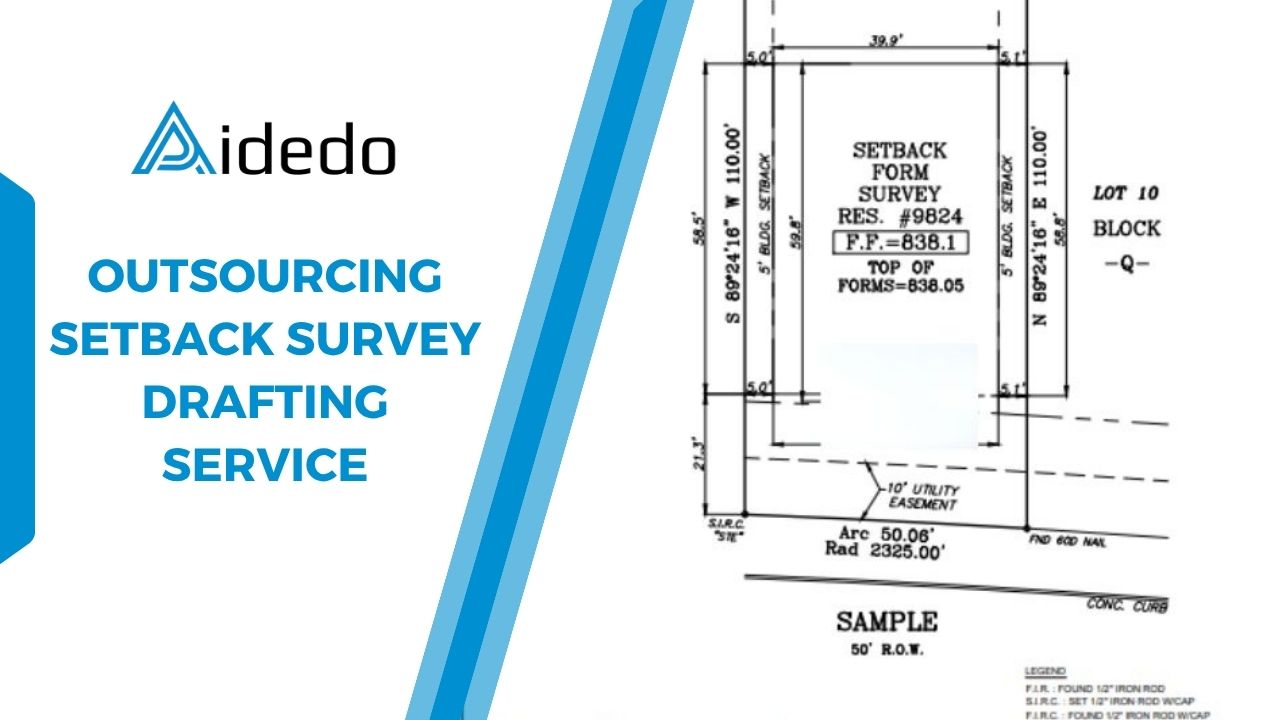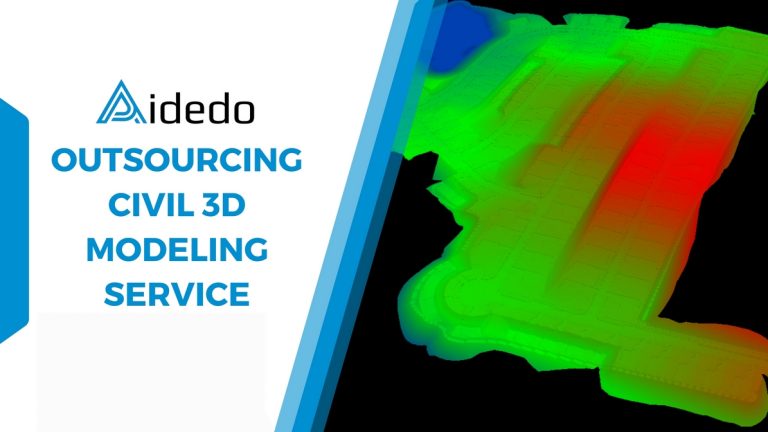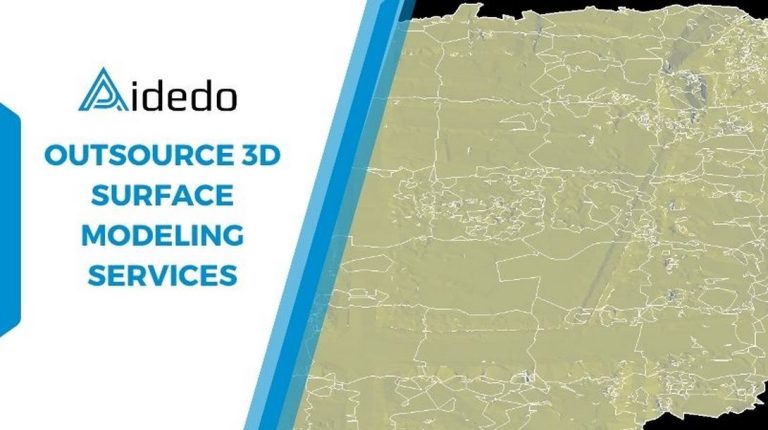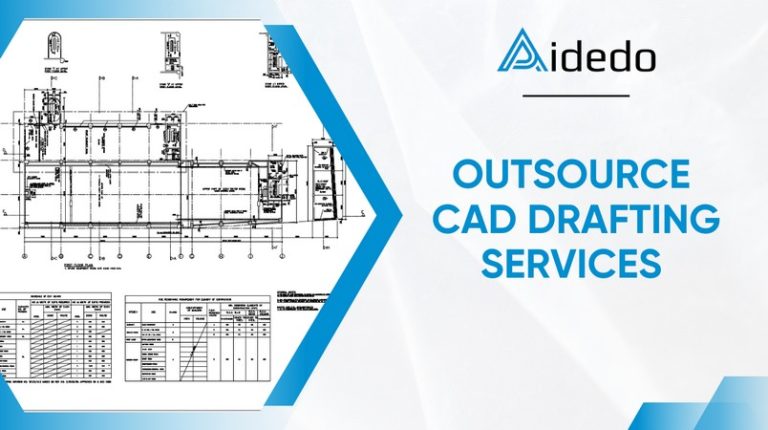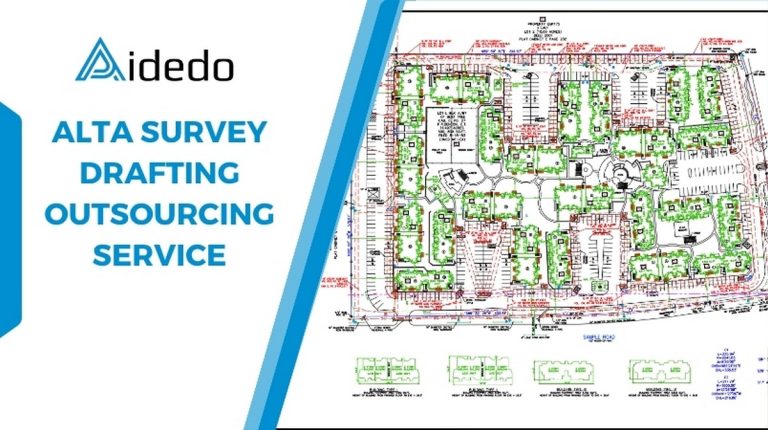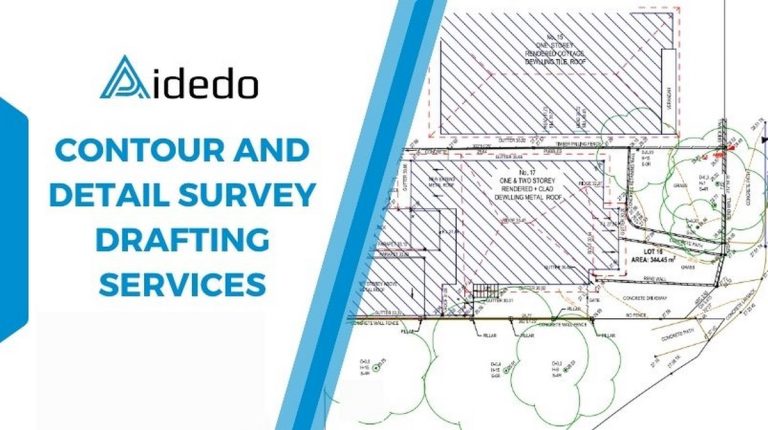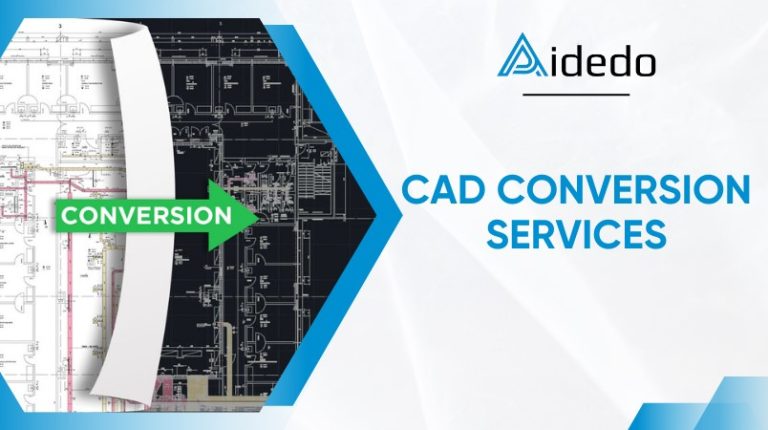As the number of projects rapidly increases and technical requirements become more stringent, handling all the setback drawings with internal resources alone can overload many companies and incur fixed costs. Outsourcing Setback Survey drafting service helps solve this problem with a professional, accurate, and flexible process, ensuring the quality of the documents without the need to expand personnel.
What is outsourcing Setback Survey drafting service?
Outsourcing Setback Survey drafting service is a service that involves creating drawings from field survey data. It verifies the distance from the property boundary to the foundation forms or construction elements already positioned on-site. This is done to ensure that the structure is built correctly within the permitted construction setback limits and does not violate legal boundaries before concrete is poured.
The drawings clearly show the front, rear, and side setbacks, the buildable area, along with the dimensioning system, building limit lines, notes on setback parameters, and North orientation.
This Setback Survey drafting outsourcing service is typically performed immediately after the foundation forms are placed. It serves as the basis for the owner, supervisor, or city to grant permission for concrete pouring, thus ensuring legality and mitigating the risk of future demolition.

This service forms part of our Builder Survey Drafting Outsourcing Services, a comprehensive drafting solution designed to support builders and survey professionals throughout every stage of the construction process.
>>> See more: Builder Survey drafting outsourcing services
Who uses Setback survey CAD drawing and why they matter?
A Setback Survey Drawing is a technical document used to verify the structure’s position relative to the property boundary and the permitted construction limits. It ensures that the construction of the foundation, concrete pouring, or structural erection takes place in the legally compliant location, without violating any setbacks, easements, or building lines.
In practice, this is the final verification document before pouring the foundation. It allows for cross-referencing field survey data with the approved design, enabling timely detection of any discrepancies in coordinates, formwork location, or boundary encroachment. Such errors could otherwise lead to construction suspension, demolition, or failure to pass inspection.
Beyond its technical role, the setback drawing also holds legal and administrative value. It is used to ensure that the structure does not encroach upon neighboring properties, preventing the rejection of a completion certificate (occupancy permit) or forced demolition. It is also a vital document in applications for building permits, loan financing, or property transfer.
Among user groups, Land Surveying Company Owners are the main clients who most frequently need outsourcing Setback Survey drafting service. Due to the nature of their work requiring simultaneous measurement, data processing, and technical documentation for multiple projects they must maintain fast, accurate, and consistent drawing progress according to the legal standards of each city or state.
Outsourcing Setback Survey drawings helps these survey companies fully optimize their operations, such as:
- Reduce internal manpower costs by eliminating the need to maintain a full-time drafting team.
- Save expenses on infrastructure, equipment, and licensed software.
- Cut down on management, office, and training costs while avoiding the pressure of seasonal workforce expansion.
- Still ensure that all drawings meet technical standards, are delivered on schedule, and are ready for approval.
Thanks to this organizational approach, surveying companies can focus on their core activities field measurement, data quality control, and client service while the drafting is handled by a specialized drafting team that fully understands the requirements for presenting setback drawings according to local regulations.
Beyond this main client group, outsource Setback Survey drafting is also utilized by construction contractors, supervision providers (or inspection providers), permitting authorities, and property owners, depending on the project phase and purpose of use. These parties leverage the drawings to check coordinates, confirm foundation form locations, approve inspections (or sign-offs), or demonstrate legal compliance during the permitting and final completion process (occupancy).
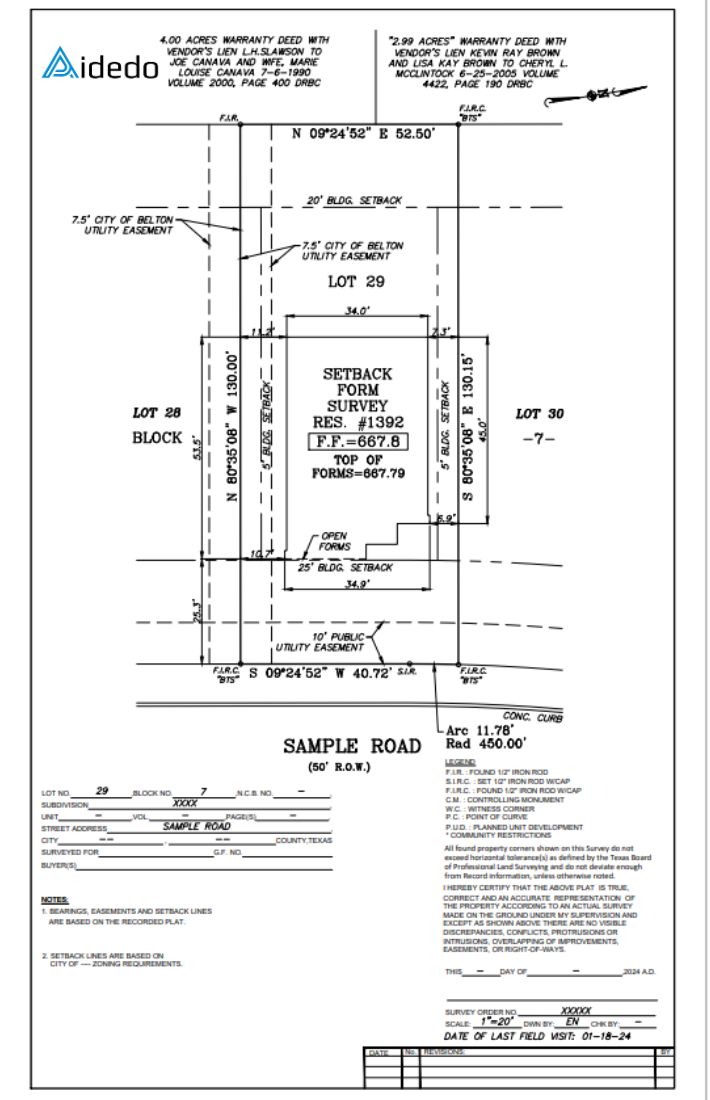
Regulatory and technical standards with which an outsourcing Setback Survey drafting service must comply
Currently, while there is no specific, standalone set of technical standards for the Setback Survey service, the setback item is still a mandatory component of Plot Plans, Site Plans, or Permit Drawings. Therefore, in the process of creating setback drawings, providers that outsource setback survey drafting must strictly comply with legal regulations, measurement requirements, and technical guidelines issued by local governing authorities (City or Council). Concurrently, they must meet the professional standards currently applied in the fields of surveying and construction.
Examples of referenced local standards for a residential setback survey drafting plan include:
- The Texas Administrative Code – Chapter 663, issued by the Texas Board of Professional Engineers and Land Surveyors (TBPELS), governs the scope of practice and measurement standards in land surveying.
- The ALTA/NSPS Land Title Survey Standards (2021), specifically Table A – Item 6(b), provide guidance on how to represent boundary factors, setbacks, and existing improvements on the survey drawing.
Furthermore, depending on the state or city, the setback drawing must also comply with the zoning codes, subdivision regulations, and recorded plat requirements of the local governing authority to ensure legality and approval during the building permit process.
For this very reason, ensuring the highest accuracy during Setback Survey drafting outsourcing requires collaborating with partners who have diverse practical experience, a clear understanding of individual local standards, and technical proficiency. Only those providers that outsource setback survey drafting with the necessary professional competence and multi-regional experience can deliver consistent, standard-compliant results that meet the specific approval requirements of each area.
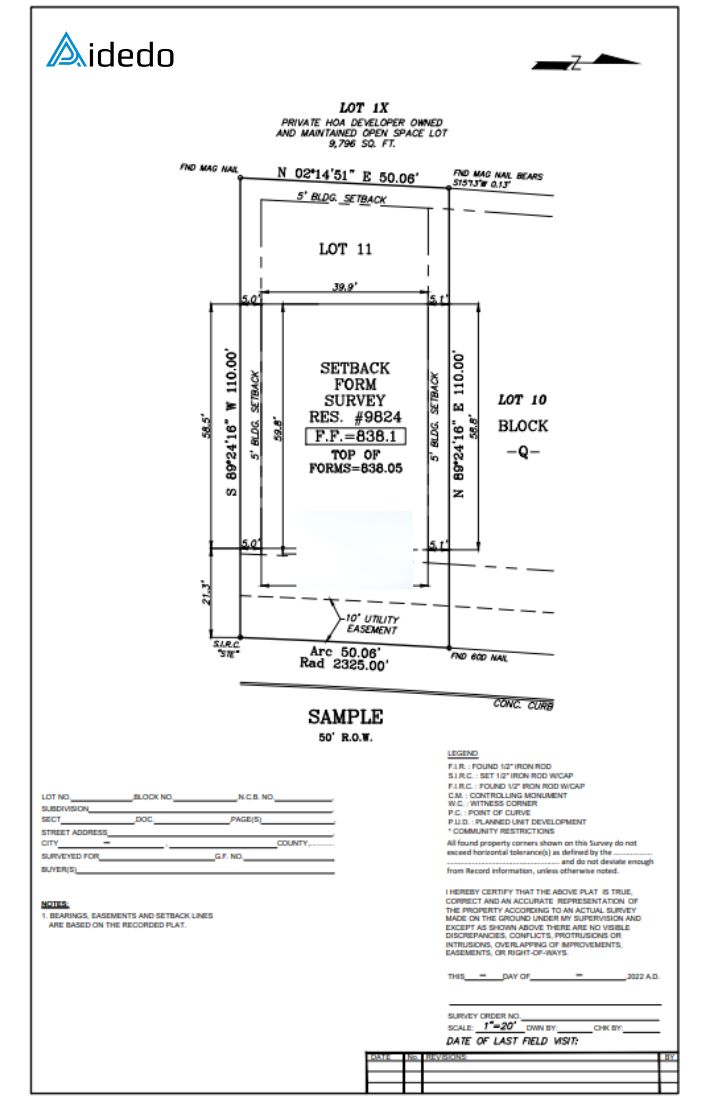
Workflow of Setback Survey drafting and Aidedo’s implementation process
The Setback Survey drafting process begins when the contractor places the foundation forms according to the approved drawings. Following this, the land surveying provider (or company) performs field measurements to collect precise data on the actual location and dimensions of the structure, including:
- Coordinates of foundation form edges
- Distance from form to land boundary
- Boundary markers, easements and setbacks according to plats or zoning code
All results are compiled into a surveying data file (CSV, DXF, field book, etc.) and transferred to Aidedo to be used for the technical Setback Survey CAD drawing drafting phase. At this step, Aidedo takes responsibility for all data processing and detailed drawing creation using specialized software such as AutoCAD, Civil 3D, and Carlson, with the specific implementation process as follows:
Step 1: Import and process survey data
- Import actual field measurement data into Civil 3D.
- Adjust point and label display for clarity and compliance with standards.
Step 2: Draw boundaries and existing structures
- Draw the boundary based on survey data and recorded plats.
- Draft the location of the structure (house) according to the actual site conditions.
Step 3: Show setback, easement and lot numbers
- Draw setback and easement lines according to the plats.
- Annotate the lot number on the corresponding lots.
Step 4: Organize layers and standardize drawing
- Copy data to a temporary location for easier manipulation.
- Turn off unnecessary layers and synchronize layers between the lots.
- Move the drawing back to the correct original position.
Step 5: Add Technical Labels and Dimensions
- Label the boundary corners (or angles).
- Measure and record the dimensions of the house and the distance from the house to the boundary.
- Annotate the bearing and distance of the property lines.
- Note the setback and easement using text and arrows.
Step 6: Finalize information and check
- Add the address, north arrow and legal description of the property.
- Preview the drawing, check all details and export the final PDF file.
After Aidedo completes and delivers the Setback Survey drawing, the product will be used to confirm the legal position of the foundation, request permission for concrete pouring, and be filed for inspection/sign-off. Once the drawing is approved, the contractor proceeds with pouring the concrete, finalizing the foundation phase of the project.
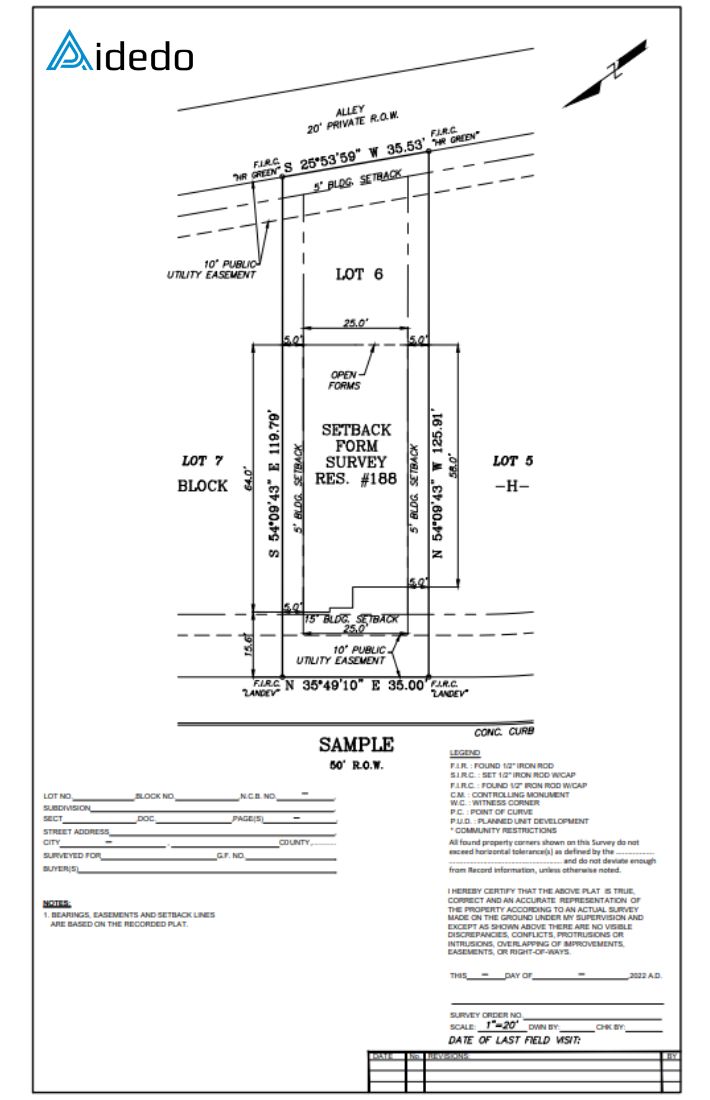
Output drawing formats for Aidedo’s outsourcing setback survey drafting service
Deliverable file formats
- CAD file (.DWG) adhering to AutoCAD or Civil 3D standards
- PDF file professionally formatted, ready for printing or permit submission
- Other formats upon request: DWF, DXF, ZIP (entire folder)
Technical components included in the drawing:
- Property Boundary
- Clearly shown with a thick line, annotated with bearing & distance.
- Specify the lot number, block, and subdivision name (if applicable).
- Existing Building/Structure
- Drawn accurately based on field survey data.
- Annotate the house dimensions and the distance from the house to the property lines.
- Building Setback Line
- Includes: front yard, rear yard, and side yard setbacks.
- Drawn with a dashed line, with text clearly indicating the setback distance.
- Utility/Drainage Easement
- Displayed according to the recorded plat or zoning information.
- Clearly annotate the type of easement and its dimensions.
- North Arrow
- Mandatory for orienting the drawing.
- Includes the scale (drawing ratio).
- Legal Description
- Includes: address, lot number, subdivision area, and owner’s name (if requested)
- Annotation & Dimension
- Clearly note the key dimensions: house, boundary, and setback.
- Fully represented using dimension lines and the correct CAD text style.
- Bearing & Distance for property lines
- Fully annotated for each side of the property lot.
- Displayed clockwise (CW) or counter-clockwise (CCW) depending on local requirements.
- Professional title block
- Include project information, client name, date of execution and logo
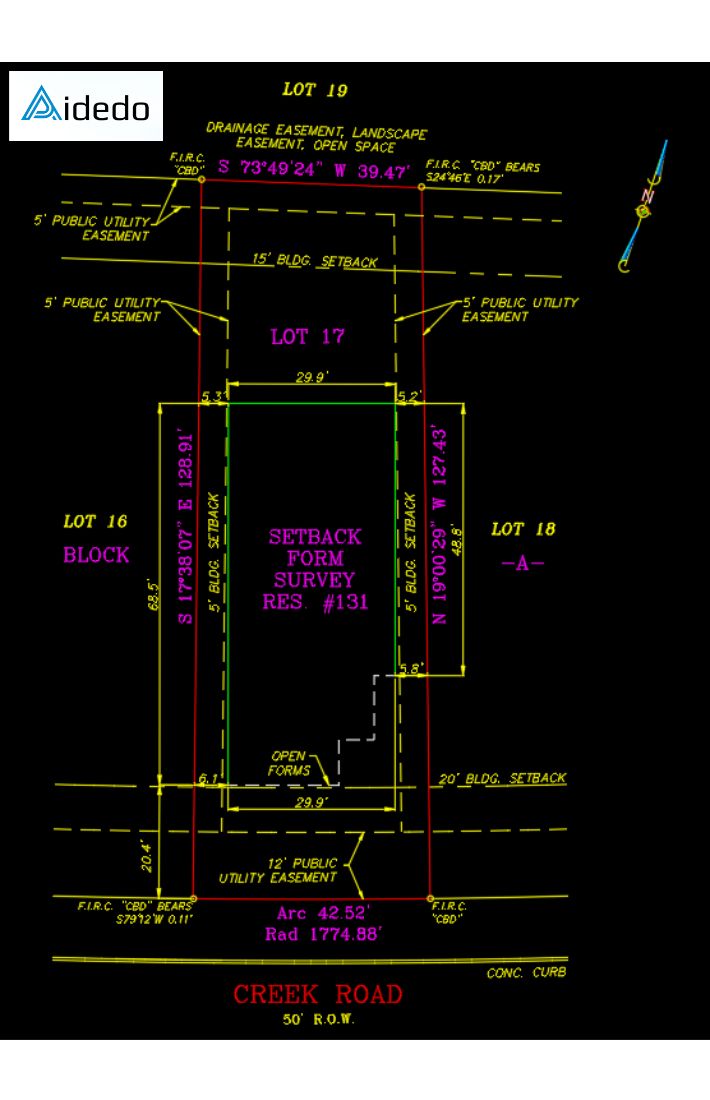
What inputs are required for this survey drafting?
To achieve the drawing quality shown above, clients should provide Aidedo with the following information:
Survey Data:
- .CSV, .TXT, or .DWG file containing survey points, coordinates, elevations.
- Field notes
Recorded Plat or Subdivision Map (if available):
- Used to determine plot boundaries, easements, and pre-defined setbacks.
- PDF file required
Setback Inspection:
- Date
- builder
- street address
- Lot, Block, NCB, subdivision
- FEMA Flood Statement
Special technical requirements (if available):
- Client’s own CAD template
In case of missing or incomplete input information, Aidedo team will conduct a thorough check before starting the project and proactively contact to request additional information when necessary.
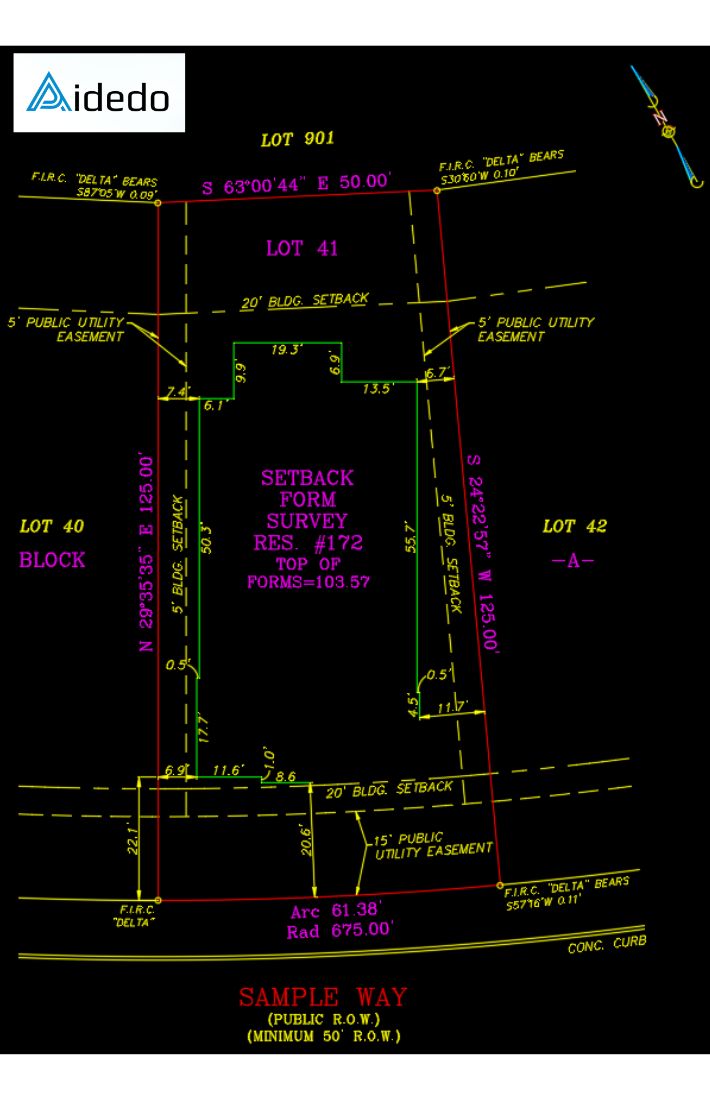
Why global companies trust Aidedo for setback survey drafting service?
With over 6 years of specialized experience and more than 10,000 completed Setback Survey drafting projects, Aidedo has affirmed its profound capability in handling complex technical requirements, such as processing irregularly shaped, complex, or corner lots. Specifically:
- Corner Lots: The setback requirements often differ between the front and side yards. Aidedo accurately determines the applicable rules based on the zoning code of each city or county to ensure correct representation.
- Irregular-Shaped Lots: For parcels that are not orthogonal or have complex boundary lines, Aidedo drafts the Buildable Area based on the specific setbacks for each boundary line, rather than just a simple offset.
- Lots with Multiple Easements (Utility, Drainage, Access): Aidedo fully depicts all easement lines, clearly defining the restricted area and calculating the buildable area to avoid violations.
- Cases where an Easement Overlaps the Setback or Falls within the Formwork Area: Aidedo highlights the conflict zone, clearly annotates it on the drawing, and communicates directly with the client to handle the issue appropriately before finalization.
Aidedo not only delivers accurate drawings but also flexibly revises them based on City or architect feedback:
- Direct correction on CAD file: All adjustment requests are updated directly on CAD file by Aidedo drafting team, checking layers, dimensions and annotations to ensure accuracy and synchronization.
- Internal QA/QC check: Drawings after correction are checked by internal QA/QC to ensure no technical errors, information discrepancies, meeting the submission standards of the city or design provider, helping to shorten approval time and maintain project progress.
In addition, Aidedo also pays special attention to professionalism in organizing and presenting drawings:
- Manage layers & technical annotations accurately and consistently, helping drawings maintain a clear structure, easy to check and meet CAD standards of each city or design provider.
- Drawing layouts at Aidedo are logically arranged, easy to read, full of technical components such as: setback, easement, dimension, legal info, north arrow…
Aidedo strictly follows setback regulations outlined in zoning codes and recorded plats across major states like California, Texas, and Florida. Aidedo consistently delivers accurate, standardized, and approval-ready drawings, helping clients optimize their schedule and ensure regulatory compliance. Therefore, Aidedo is continually chosen and trusted by global companies for their outsourcing Setback Survey drafting service.
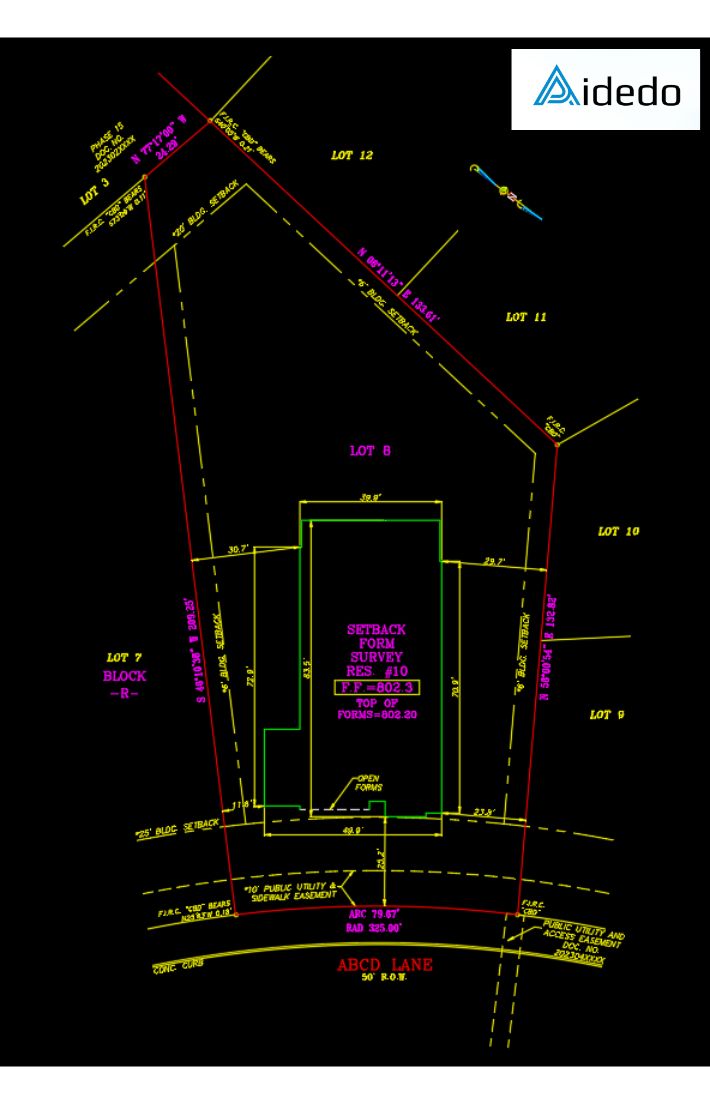
Aidedo’s competitive advantage in outsourcing Setback Survey drafting service
With over 60 engineers carefully selected from Top universities in Vietnam, 100% of the Setback Survey drawings produced by Aidedo are always accurate and fully comply with legal requirements, even in complex cases with a high potential for drawing errors.

Beyond its outstanding human resources, Aidedo also establishes a sustainable competitive advantage through its effective workflow, flexible responsiveness, and commitment to quality at every project stage. Specifically:
For example, when a client in the US sends a request at 5 pm, the team in Vietnam starts processing immediately and completes the drawing overnight, ready to deliver the next morning according to US time.
- Once the client submits the input data, Aidedo starts processing immediately and can complete the project within the day, even with a large workload.
- Use multiple storage platforms and multiple communication channels as required by the client.
- Can process data from Carlson software (Few people are proficient in Vietnam)
- Using outsourcing services at Aidedo will help companies save up to 50% of operating costs such as: personnel costs, recruitment costs, specialized software costs, facility costs, etc.
- Aidedo fully secures all client data and project information. We process documents in a strictly controlled internal environment, use secure storage, and manage access closely. We enforce 100% compliance with NDAs and never share any data.
- Aidedo will refund 100% within 24 hours if our work is faulty or if we deliver the product after the agreed deadline
>> See more: Aidedo – Trusted outsourcing provider for civil & surveying firms
Client feedback about Aidedo
In addition to the authentic and positive feedback from clients who have partnered with Aidedo, we are also honored that the American Society of Civil Engineers (ASCE) trusted us enough to review and publish an official article about Aidedo’s solution on their website. This is a crucial milestone, affirming our reputation and professional quality within the international engineering community.
In Vietnam, Aidedo proudly earns the trust of many leading universities in construction and infrastructure, collaborating with them in training, recruitment, and connecting engineering students to a professional and modern international working environment.
> See more: Aidedo meets University of Transport and Communications
FAQs about Aidedo’s services
Absolutely. Once completed, we will provide you with drawings in DWG and PDF format. Please review the contents of the PDF file and make notes (markups) directly on it. Once we get your feedback, we’ll quickly update and resend the revised drawings for your review and approval.
Yes. Aidedo’s setback drawings strictly follow each locality’s zoning codes, setback rules and easement lines. They include all key details such as the North arrow, structure dimensions, property boundaries, and setbacks, and compare the actual form with the approved buildable area. Drawings are delivered in standard PDF and DWG formats, ready for printing and city submission..
Setback service costs depend on project size and complexity. Aidedo completes each drawing in 30–60 minutes and can process multiple orders daily.
>>>See more: Pricing models applied at Aidedo
With experience executing thousands of setback drawings across various terrains and regulatory systems, combined with comprehensive technical capability and a team of engineers who thoroughly understand the legal requirements of each area, every drawing produced by Aidedo demonstrates accuracy, consistency, and absolute compliance with approval standards, helping companies accelerate their schedule, control risks, and optimize operating costs.
If you are looking for an outsourcing Setback Survey drafting service that can start work immediately, get it right the first time, and offer long-term partnership, Aidedo is the right choice to begin with. Send your request via email at contact@aidedo.com or fill out the registration form below to receive consultation and experience a trial service for your first project. Immediately upon receiving your request, an Aidedo representative will organize a 1-on-1 online meeting to discuss the details.
To explore other outsourcing solutions in the field of surveying and technical design, please visit Aidedo’s Land Surveying drafting services page.

